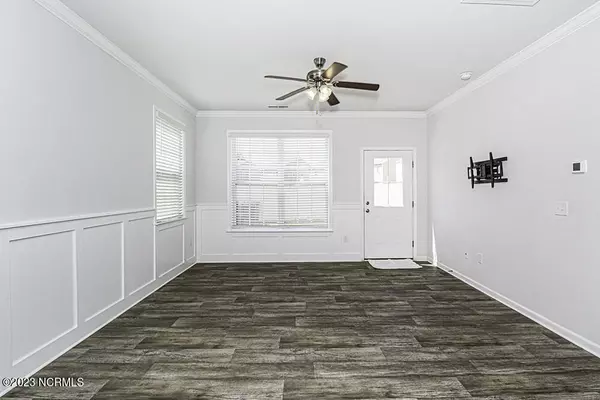$290,000
$299,800
3.3%For more information regarding the value of a property, please contact us for a free consultation.
4 Beds
3 Baths
2,447 SqFt
SOLD DATE : 11/13/2023
Key Details
Sold Price $290,000
Property Type Single Family Home
Sub Type Single Family Residence
Listing Status Sold
Purchase Type For Sale
Square Footage 2,447 sqft
Price per Sqft $118
Subdivision Belmont Lake Preserve
MLS Listing ID 100403422
Sold Date 11/13/23
Style Wood Frame
Bedrooms 4
Full Baths 2
Half Baths 1
HOA Fees $1,248
HOA Y/N Yes
Originating Board North Carolina Regional MLS
Year Built 2020
Annual Tax Amount $2,711
Lot Size 4,792 Sqft
Acres 0.11
Lot Dimensions 40x116
Property Description
LIKE NEW! Amazing 4 BR / 2.5 BATH BUILT in 2020 with TONS of CUSTOM UPGRADES THROUGHOUT! Desirable wide open floor plan with LUXURY WIDE PLANK vinyl wood flooring! Kitchen with STAINLESS APPLIANCES, GRANITE, elegant subway TILE BACKSPLASH and large ISLAND/BREAKFAST BAR! Custom trim detail and lighting fixtures throughout! Spacious Dining Area and Great Room DOWNSTAIRS! Owner's Retreat with LARGE WALK IN CLOSET. Owners bath with HIS/HER cultured marble vanities and walk-in shower! UPSTAIRS an additional 3 bedrooms and secondary BONUS / LARGE LOFT SPACE and additional FLEX space for OFFICE or play area! Cute front porch and oversized custom rear PATIO with fully fenced private rear yard! CUSTOM trim work throughout! Includes clubhouse right around the corner with indoor & outdoor pool, library, fitness center, billiards room and more!! If you are looking for amenities and access to award winning golf 18 hole golf course this is the one! Better hurry!
Location
State NC
County Nash
Community Belmont Lake Preserve
Zoning RES
Direction Hwy 301 to Belmont Lake Dr, take right onto Belmont Villas Way, home on left.
Rooms
Primary Bedroom Level Primary Living Area
Interior
Interior Features Solid Surface, Kitchen Island, Master Downstairs, Ceiling Fan(s), Pantry, Walk-in Shower, Walk-In Closet(s)
Heating Electric, Heat Pump
Cooling Central Air
Flooring LVT/LVP, Carpet
Fireplaces Type None
Fireplace No
Window Features Blinds
Appliance Stove/Oven - Electric, Microwave - Built-In, Disposal, Dishwasher
Exterior
Garage Concrete
Garage Spaces 2.0
Roof Type Architectural Shingle
Porch Covered, Patio, Porch
Building
Story 2
Foundation Slab
Sewer Municipal Sewer
Water Municipal Water
New Construction No
Others
Tax ID 3863-13-14-9057
Acceptable Financing Cash, Conventional, FHA, VA Loan
Listing Terms Cash, Conventional, FHA, VA Loan
Special Listing Condition None
Read Less Info
Want to know what your home might be worth? Contact us for a FREE valuation!

Our team is ready to help you sell your home for the highest possible price ASAP


"My job is to find and attract mastery-based agents to the office, protect the culture, and make sure everyone is happy! "






