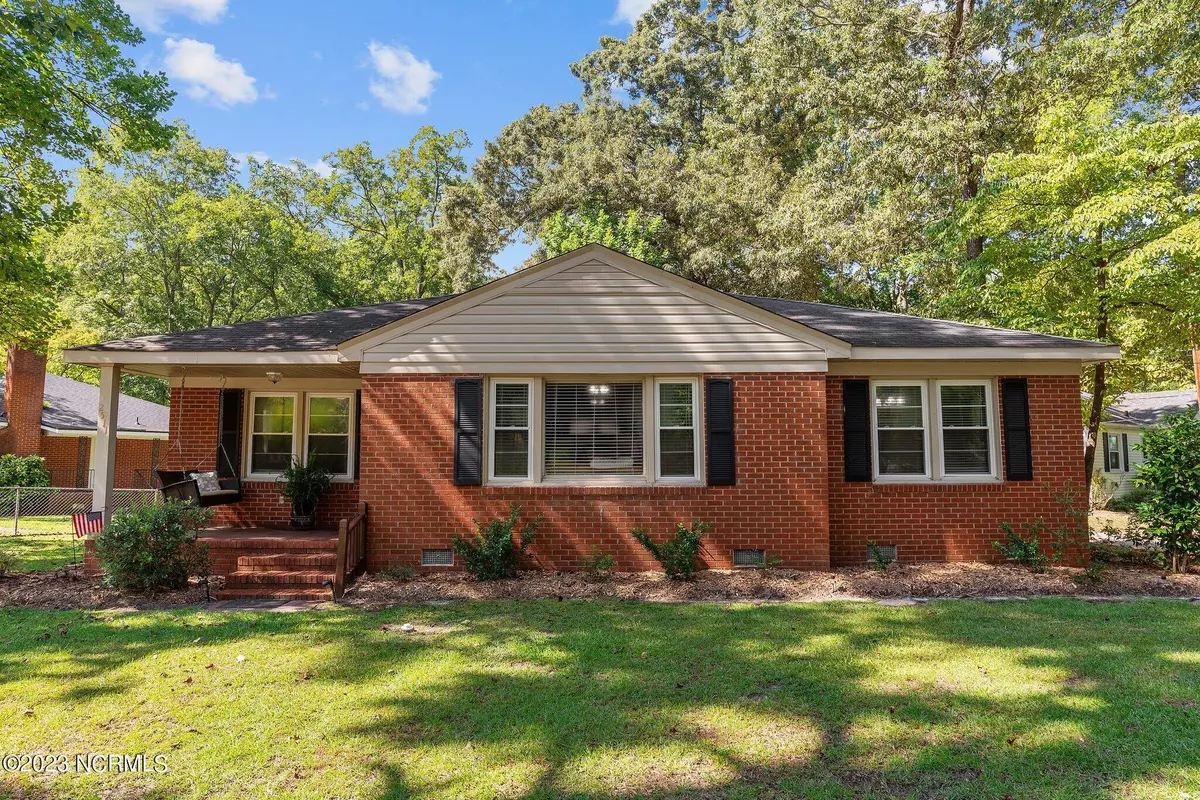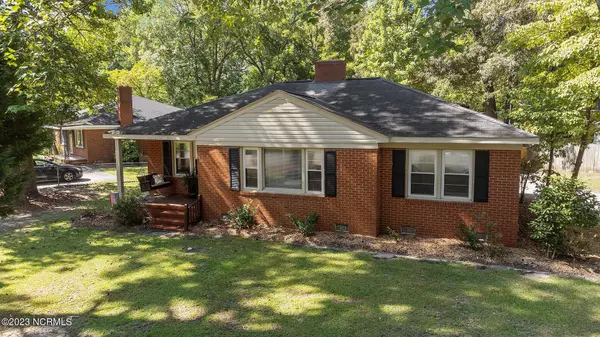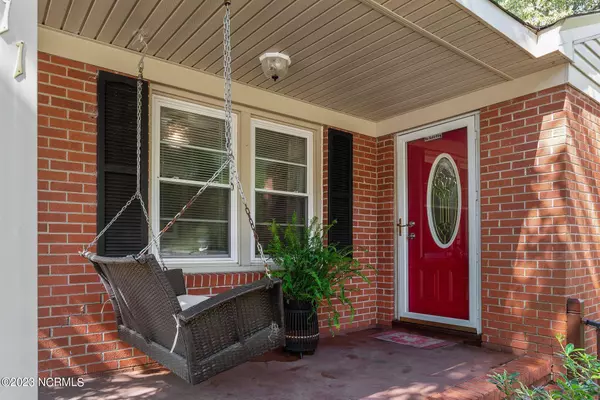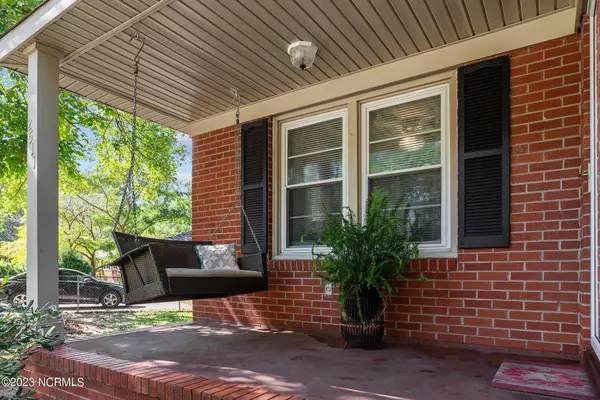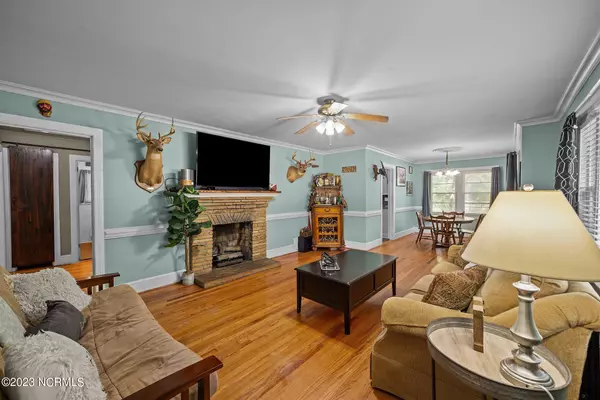$195,000
$195,000
For more information regarding the value of a property, please contact us for a free consultation.
3 Beds
1 Bath
1,280 SqFt
SOLD DATE : 11/08/2023
Key Details
Sold Price $195,000
Property Type Single Family Home
Sub Type Single Family Residence
Listing Status Sold
Purchase Type For Sale
Square Footage 1,280 sqft
Price per Sqft $152
Subdivision Colonial Heights
MLS Listing ID 100405259
Sold Date 11/08/23
Style Wood Frame
Bedrooms 3
Full Baths 1
HOA Y/N No
Originating Board North Carolina Regional MLS
Year Built 1958
Annual Tax Amount $1,277
Lot Size 10,454 Sqft
Acres 0.24
Lot Dimensions 100x75x124x125
Property Description
Nestled on a corner lot, this charming, move-in ready brick ranch is a sanctuary of comfort and convenience. Just moments from the university, this three-bedroom home effortlessly combines the ease of proximity with the promise of immediate, welcoming occupancy.
As you step inside, the gleaming hardwood floors extend a warm welcome, inviting you to explore further. The living space centers around a striking stacked stone fireplace, creating a touch of timeless elegance and snug comfort. It's a focal point that elevates the entire ambiance. Soft, inviting sunlight streams through the windows, casting a gentle glow in each room as you walk through the home. The kitchen, recently adorned with upgraded stainless steel appliances, balances modern refinement with classic charm.
Those who enjoy outdoor gatherings will appreciate the deck's privacy wall—a perfect stage for grilling and outside dining. And let's not forget your pets. They will appreciate the fenced backyard that provides a secure haven for them to play. Additionally, a new Leonard barn offers versatile storage options, ensuring ample room for all your belongings.
This home is ready to be yours. Don't miss the chance to make it your own. Reach out today!
Location
State NC
County Pitt
Community Colonial Heights
Zoning R9S
Direction Traveling east on Greenville Blvd, turn left on Golden Rd. Right on Cedar Ln. Then, left on Jefferson Dr. Home will be on the Right.
Rooms
Other Rooms Barn(s)
Basement Crawl Space
Primary Bedroom Level Primary Living Area
Interior
Interior Features Master Downstairs, Ceiling Fan(s), Pantry
Heating Heat Pump, Natural Gas
Cooling Central Air
Flooring LVT/LVP, Wood
Fireplaces Type Gas Log
Fireplace Yes
Window Features Blinds
Appliance Stove/Oven - Electric, Refrigerator, Disposal, Dishwasher
Laundry Hookup - Dryer, Washer Hookup
Exterior
Garage Concrete
Utilities Available Natural Gas Connected
Roof Type Architectural Shingle
Porch Covered, Deck, Porch
Building
Lot Description Corner Lot
Story 1
Sewer Municipal Sewer
Water Municipal Water
New Construction No
Others
Tax ID 022437
Acceptable Financing Cash, Conventional, FHA
Listing Terms Cash, Conventional, FHA
Special Listing Condition None
Read Less Info
Want to know what your home might be worth? Contact us for a FREE valuation!

Our team is ready to help you sell your home for the highest possible price ASAP


"My job is to find and attract mastery-based agents to the office, protect the culture, and make sure everyone is happy! "

