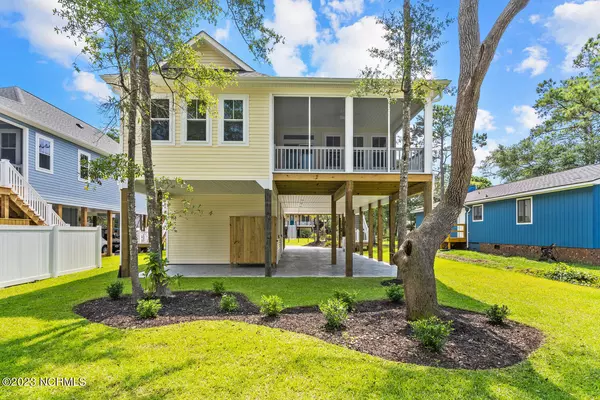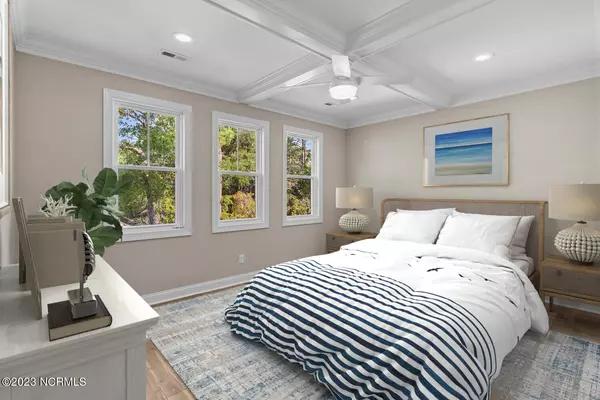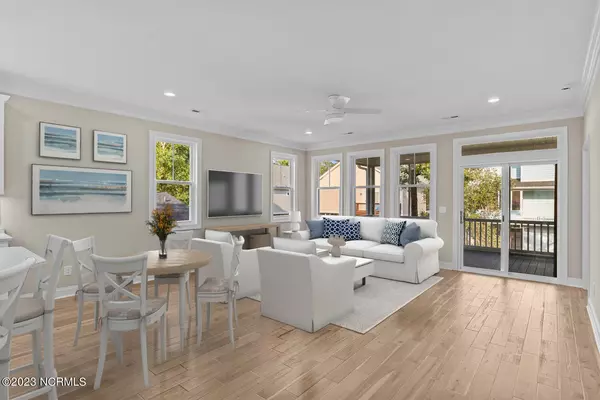$775,000
$775,000
For more information regarding the value of a property, please contact us for a free consultation.
3 Beds
2 Baths
1,715 SqFt
SOLD DATE : 11/08/2023
Key Details
Sold Price $775,000
Property Type Single Family Home
Sub Type Single Family Residence
Listing Status Sold
Purchase Type For Sale
Square Footage 1,715 sqft
Price per Sqft $451
Subdivision Tranquil Harbour Island
MLS Listing ID 100384228
Sold Date 11/08/23
Style Wood Frame
Bedrooms 3
Full Baths 2
HOA Y/N No
Originating Board North Carolina Regional MLS
Year Built 2023
Annual Tax Amount $679
Lot Size 6,650 Sqft
Acres 0.15
Lot Dimensions 55' x 120'
Property Description
Ready, Set, Go to the BEACH! Don't miss the opportunity to own this home built by one of the Islands most sought after builders! This popular 3 bed / 2 bath floor plan aims to please with its lofty feel and ample lighting. You will find that this gem checks off all the boxes! Luxury details and features will wow you in this home. The kitchen has Savaii Curava countertops, soft close custom white shaker cabinetry and high end fixtures. In the kitchen you will find stainless steel appliances including a refrigerator, built in microwave, dishwasher and range. You will find ¾'' Acacia flooring throughout the main living area and the bedrooms and custom tile in the full baths. The primary bedroom features a custom coffered ceiling, large walk-in closet and ensuite boasting dual vanities. The expansive Trex decking and vinyl hand railing out front and screened in porch out back allows for plenty of relaxation while enjoying beautiful Oak Island. Below the home you will find a fully enclosed outdoor shower, a storage space large enough for a golf cart and ample parking. This home also features a separate dining/office space and has an elevator!!
Location
State NC
County Brunswick
Community Tranquil Harbour Island
Zoning x
Direction From E Oak Island Drive, Turn onto NE 43rd and the house will be on the left
Rooms
Primary Bedroom Level Primary Living Area
Interior
Interior Features Elevator, 9Ft+ Ceilings, Vaulted Ceiling(s), Ceiling Fan(s), Pantry, Walk-in Shower, Walk-In Closet(s)
Heating Heat Pump, Electric
Cooling Central Air
Flooring Tile, Wood
Fireplaces Type None
Fireplace No
Window Features Thermal Windows,DP50 Windows
Appliance Vent Hood, Stove/Oven - Electric, Refrigerator, Range, Microwave - Built-In, Dishwasher
Laundry Hookup - Dryer, Laundry Closet, In Hall, Washer Hookup
Exterior
Exterior Feature Outdoor Shower
Garage Concrete
Waterfront No
Roof Type Architectural Shingle
Porch Covered, Deck, Porch, Screened
Building
Story 1
Foundation Other
Sewer Municipal Sewer
Water Municipal Water
Structure Type Outdoor Shower
New Construction Yes
Others
Tax ID 235le007
Acceptable Financing Cash, Conventional
Listing Terms Cash, Conventional
Special Listing Condition None
Read Less Info
Want to know what your home might be worth? Contact us for a FREE valuation!

Our team is ready to help you sell your home for the highest possible price ASAP


"My job is to find and attract mastery-based agents to the office, protect the culture, and make sure everyone is happy! "






