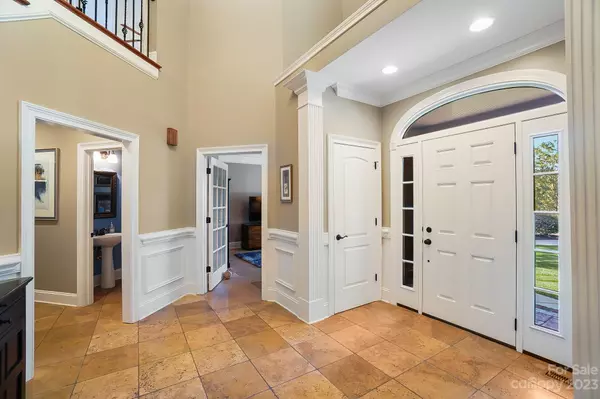$1,266,158
$1,280,000
1.1%For more information regarding the value of a property, please contact us for a free consultation.
4 Beds
4 Baths
4,472 SqFt
SOLD DATE : 11/06/2023
Key Details
Sold Price $1,266,158
Property Type Single Family Home
Sub Type Single Family Residence
Listing Status Sold
Purchase Type For Sale
Square Footage 4,472 sqft
Price per Sqft $283
Subdivision Providence Downs
MLS Listing ID 4071232
Sold Date 11/06/23
Style Transitional
Bedrooms 4
Full Baths 3
Half Baths 1
Abv Grd Liv Area 4,472
Year Built 2004
Lot Size 0.900 Acres
Acres 0.9
Property Description
Welcome to the highly sought-after gated Providence Downs. Step into this stunning property and be greeted by a grand 2 story foyer. The living areas are spacious and perfect for both casual and formal gatherings. The professional stainless steel gas range with double oven and hood is perfect for all of your culinary needs, whether you're a seasoned chef or just love to cook. True upper-floor owner's retreat, complete with a sitting area, his/hers closet and a private balcony for you to enjoy the tranquil surroundings. There are also 3 more bedrooms and a large bonus room. Experience the ultimate outdoor living with a large screen porch equipped with a cozy fireplace or the large deck, perfect for hosting gatherings or simply enjoying the peace and quiet of the outdoors. The property sits on a private wooded cul-de-sac lot. The neighborhood offers a clubhouse, gym, playground, pool, tennis and pickle ball courts and walking trails. Highly rated schools! Conveniently close to shopping!
Location
State NC
County Union
Zoning AJ0
Interior
Interior Features Attic Stairs Pulldown, Built-in Features, Entrance Foyer, Kitchen Island, Open Floorplan, Pantry, Walk-In Closet(s), Walk-In Pantry, Wet Bar, Whirlpool
Heating Forced Air, Natural Gas
Cooling Central Air
Flooring Carpet, Tile, Wood
Fireplaces Type Great Room, Porch
Fireplace true
Appliance Dishwasher, Double Oven, Exhaust Hood, Gas Range, Plumbed For Ice Maker
Exterior
Garage Spaces 3.0
Community Features Clubhouse, Fitness Center, Gated, Outdoor Pool, Playground, Street Lights, Tennis Court(s), Walking Trails, Other
Garage true
Building
Lot Description Cul-De-Sac, Level, Private, Wooded, Wooded
Foundation Crawl Space
Sewer County Sewer
Water County Water
Architectural Style Transitional
Level or Stories Two
Structure Type Brick Full,Synthetic Stucco
New Construction false
Schools
Elementary Schools Marvin
Middle Schools Marvin Ridge
High Schools Marvin Ridge
Others
Senior Community false
Acceptable Financing Cash, Conventional
Listing Terms Cash, Conventional
Special Listing Condition None
Read Less Info
Want to know what your home might be worth? Contact us for a FREE valuation!

Our team is ready to help you sell your home for the highest possible price ASAP
© 2024 Listings courtesy of Canopy MLS as distributed by MLS GRID. All Rights Reserved.
Bought with Larisa Cato • South Charlotte Realty Inc

"My job is to find and attract mastery-based agents to the office, protect the culture, and make sure everyone is happy! "






