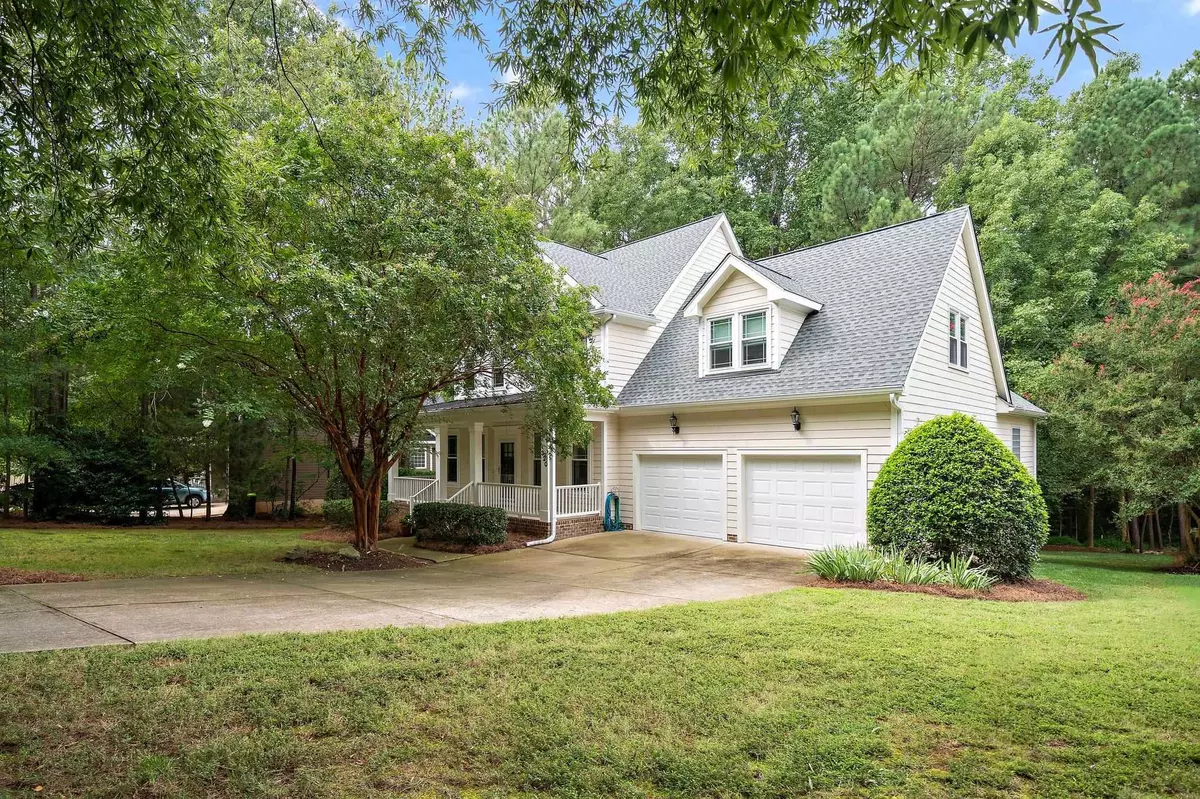Bought with DASH Carolina
$622,500
$617,500
0.8%For more information regarding the value of a property, please contact us for a free consultation.
3 Beds
3 Baths
2,506 SqFt
SOLD DATE : 11/02/2023
Key Details
Sold Price $622,500
Property Type Single Family Home
Sub Type Single Family Residence
Listing Status Sold
Purchase Type For Sale
Square Footage 2,506 sqft
Price per Sqft $248
Subdivision Sunset Ridge
MLS Listing ID 2529953
Sold Date 11/02/23
Style Site Built
Bedrooms 3
Full Baths 2
Half Baths 1
HOA Fees $22/ann
HOA Y/N Yes
Abv Grd Liv Area 2,506
Originating Board Triangle MLS
Year Built 2003
Annual Tax Amount $4,308
Lot Size 0.430 Acres
Acres 0.43
Property Description
Meticulously maintained home on almost 1/2 Acre in sought after Sunset Ridge, a golf course community with resort style living! Interior Features include: Oversized First Floor Owner's Suite with Tray Ceiling; Gorgeous Dining Room Coffered Ceiling; Hardwoods thruout; 2 Story Vaulted Foyer & Family Room; Oversized Crown Molding thruout; Bosch Dishwasher; Gas Stove; Recessed Lighting; Under Cabinet Lighting plus a Bonus Room & large Walk-In Attic! Exterior Features include: Huge Screened In Porch with Recessed Lights, Beadboard Ceiling & Fan plus an Extra Deck with the most incredible peaceful private view! Garage is Sheetrocked & Painted. Tons of shopping & dining close by! Come take a peak!
Location
State NC
County Wake
Community Playground
Direction From Kildaire Farm Road; turn right on Holly Springs Road; go 1.5 miles & turn left on Middlecrest Way; Home is on the right
Rooms
Basement Crawl Space
Interior
Interior Features Ceiling Fan(s), Coffered Ceiling(s), Double Vanity, Entrance Foyer, Pantry, Master Downstairs, Separate Shower, Smooth Ceilings, Soaking Tub, Tray Ceiling(s), Walk-In Closet(s), Water Closet
Heating Electric, Heat Pump, Natural Gas
Cooling Central Air, Zoned
Flooring Carpet, Ceramic Tile, Hardwood
Fireplaces Number 1
Fireplaces Type Family Room, Gas Log
Fireplace Yes
Window Features Blinds,Insulated Windows
Appliance Dishwasher, Dryer, Gas Range, Gas Water Heater, Microwave, Plumbed For Ice Maker, Refrigerator, Self Cleaning Oven, Tankless Water Heater, Washer
Laundry Laundry Room, Main Level
Exterior
Exterior Feature Rain Gutters
Garage Spaces 2.0
Pool Swimming Pool Com/Fee
Community Features Playground
Utilities Available Cable Available
View Y/N Yes
Porch Covered, Deck, Porch, Screened
Garage Yes
Private Pool No
Building
Lot Description Landscaped, Wooded
Faces From Kildaire Farm Road; turn right on Holly Springs Road; go 1.5 miles & turn left on Middlecrest Way; Home is on the right
Sewer Public Sewer
Water Public
Architectural Style Traditional
Structure Type Fiber Cement
New Construction No
Schools
Elementary Schools Wake - Holly Ridge
Middle Schools Wake - Holly Ridge
High Schools Wake - Holly Springs
Read Less Info
Want to know what your home might be worth? Contact us for a FREE valuation!

Our team is ready to help you sell your home for the highest possible price ASAP


"My job is to find and attract mastery-based agents to the office, protect the culture, and make sure everyone is happy! "

