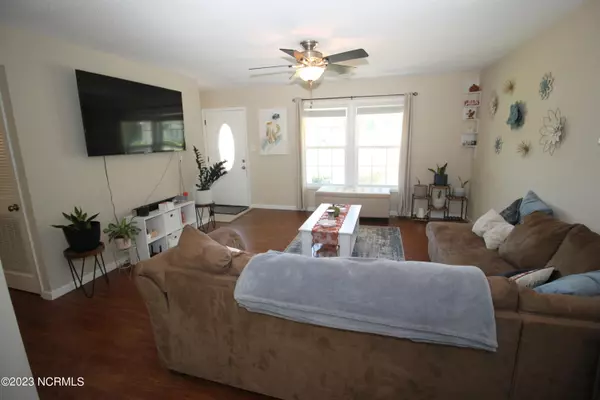$225,000
$229,900
2.1%For more information regarding the value of a property, please contact us for a free consultation.
3 Beds
2 Baths
1,269 SqFt
SOLD DATE : 11/03/2023
Key Details
Sold Price $225,000
Property Type Single Family Home
Sub Type Single Family Residence
Listing Status Sold
Purchase Type For Sale
Square Footage 1,269 sqft
Price per Sqft $177
Subdivision Castle Downs
MLS Listing ID 100405406
Sold Date 11/03/23
Style Wood Frame
Bedrooms 3
Full Baths 2
HOA Y/N No
Originating Board North Carolina Regional MLS
Year Built 1980
Annual Tax Amount $1,827
Lot Size 0.350 Acres
Acres 0.35
Lot Dimensions Approx 152' x 18' x 110' x 152' x 82'
Property Description
Cute 3 BR 2 Bath Ranch style home on a corner lot located conveniently to Cherry Point main gate, schools, restaurants and shopping. Enter the home from a covered front porch into a spacious sized Living room. Kitchen has granite counter tops, Stainless Steel Appliances and tile backsplash. Master offers walk in closet, master bath with walk in shower. Home has a 1 car garage which carries you into a large laundry room. Backyard is fenced in and has a Patio for grilling and relaxing with an 8 x 12 storage building for additional storage space. Roof, HVAC, siding and windows were replaced approximately 2016. *** Multiple offers...asking for highest and Best offers in by 12pm on Sunday 24th
Location
State NC
County Craven
Community Castle Downs
Zoning Residential
Direction Take McCotter Blvd from Hwy 70 and Turn left on Keith Dr ,Turn Right on Lewis Ct. First house on the left. 105 Lewis Ct
Location Details Mainland
Rooms
Other Rooms Storage
Primary Bedroom Level Primary Living Area
Interior
Interior Features Master Downstairs, Ceiling Fan(s), Walk-in Shower, Walk-In Closet(s)
Heating Electric, Heat Pump
Cooling Central Air
Flooring Carpet, Laminate, Tile
Fireplaces Type None
Fireplace No
Window Features Blinds
Appliance Washer, Stove/Oven - Electric, Refrigerator, Microwave - Built-In, Ice Maker, Dryer, Dishwasher
Laundry Inside
Exterior
Parking Features Concrete
Garage Spaces 1.0
Roof Type Architectural Shingle
Porch Covered, Patio, Porch
Building
Story 1
Entry Level One
Foundation Slab
Sewer Municipal Sewer
Water Municipal Water
New Construction No
Others
Tax ID 6-220-D -G-005
Acceptable Financing Cash, Conventional, FHA, VA Loan
Listing Terms Cash, Conventional, FHA, VA Loan
Special Listing Condition None
Read Less Info
Want to know what your home might be worth? Contact us for a FREE valuation!

Our team is ready to help you sell your home for the highest possible price ASAP


"My job is to find and attract mastery-based agents to the office, protect the culture, and make sure everyone is happy! "






