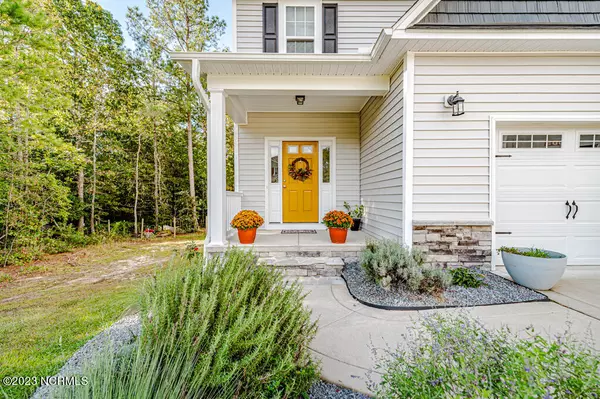$359,000
$359,000
For more information regarding the value of a property, please contact us for a free consultation.
4 Beds
3 Baths
2,414 SqFt
SOLD DATE : 11/02/2023
Key Details
Sold Price $359,000
Property Type Single Family Home
Sub Type Single Family Residence
Listing Status Sold
Purchase Type For Sale
Square Footage 2,414 sqft
Price per Sqft $148
Subdivision Kenwood
MLS Listing ID 100406673
Sold Date 11/02/23
Style Wood Frame
Bedrooms 4
Full Baths 2
Half Baths 1
HOA Y/N No
Originating Board North Carolina Regional MLS
Year Built 2019
Annual Tax Amount $2,560
Lot Size 1.130 Acres
Acres 1.13
Lot Dimensions 180'X165'
Property Description
Welcome to your dream home nestled on over an acre of land where you can enjoy the freedom to explore and create. Perfect for gardening enthusiasts, hobby farmers, or anyone who simply craves a sense of space and nature. This 4-bedroom, 2.5-bathroom home offers the perfect blend of modern comforts and countryside charm. Step inside to gleaming hardwood floors and an open floor plan. The kitchen boasts granite countertops, an island, and plenty of storage. The second floor spacious master suite is a sanctuary with a walk-through layout leading to the laundry room, making daily chores a breeze. It's your private haven for relaxation. The third floor is a versatile space that can be transformed into your dream home office, a playroom, or an extra bedroom. The possibilities are endless. Outside you have a 12X12 deck, an above ground pool and a fenced in yard. Don't miss the chance to make this house your forever home. Schedule a viewing today and step into the life you've always dreamed of.
Location
State NC
County Lee
Community Kenwood
Zoning RA
Direction Follow US-1 S to NC-24 E/NC-27 E. Take the NC-24/NC-27 exit from US-1 N Head southwest on US-1 S Take the NC-24/NC-27 exit toward Cameron/Lillington/Fayetteville Take Bass Rd and Page Store Rd to Stella Way in Lee County Turn right onto NC-24 E/NC-27 E Turn left onto Bass Rd Turn right at the 1st cross street onto Page Store Rd Turn left onto Eaker Dr Turn left on Stella Way
Rooms
Basement Crawl Space
Primary Bedroom Level Non Primary Living Area
Interior
Interior Features Kitchen Island, Tray Ceiling(s), Ceiling Fan(s), Walk-In Closet(s)
Heating Electric, Heat Pump
Cooling Central Air
Flooring Carpet, Tile, Wood
Fireplaces Type Gas Log
Fireplace Yes
Appliance Stove/Oven - Electric, Microwave - Built-In, Dishwasher
Laundry Inside
Exterior
Garage Concrete
Garage Spaces 2.0
Pool Above Ground
Roof Type Architectural Shingle
Porch Covered, Deck, Porch
Building
Story 3
Sewer Septic On Site
New Construction No
Others
Tax ID 954700807300
Acceptable Financing Cash, Conventional, FHA, USDA Loan, VA Loan
Listing Terms Cash, Conventional, FHA, USDA Loan, VA Loan
Special Listing Condition None
Read Less Info
Want to know what your home might be worth? Contact us for a FREE valuation!

Our team is ready to help you sell your home for the highest possible price ASAP


"My job is to find and attract mastery-based agents to the office, protect the culture, and make sure everyone is happy! "






