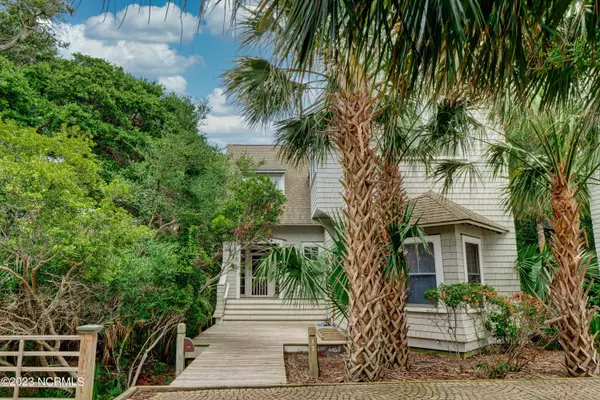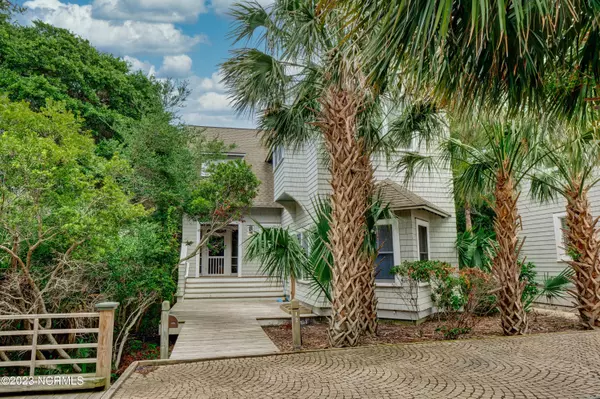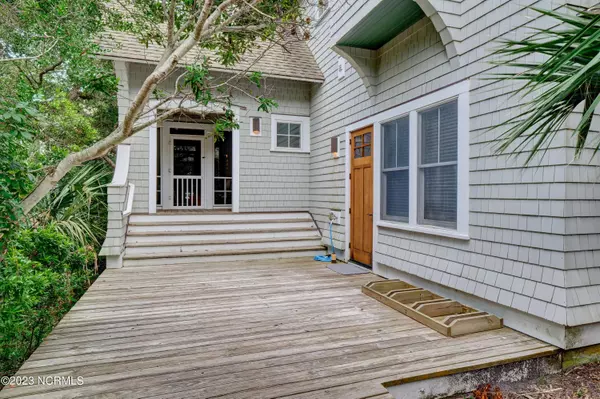$1,068,000
$1,095,000
2.5%For more information regarding the value of a property, please contact us for a free consultation.
4 Beds
4 Baths
2,146 SqFt
SOLD DATE : 11/01/2023
Key Details
Sold Price $1,068,000
Property Type Single Family Home
Sub Type Single Family Residence
Listing Status Sold
Purchase Type For Sale
Square Footage 2,146 sqft
Price per Sqft $497
Subdivision Bhi Sumner'S Crescent
MLS Listing ID 100393626
Sold Date 11/01/23
Style Wood Frame
Bedrooms 4
Full Baths 4
HOA Fees $2,799
HOA Y/N Yes
Originating Board North Carolina Regional MLS
Year Built 2006
Annual Tax Amount $5,513
Lot Size 1,655 Sqft
Acres 0.04
Lot Dimensions N/A Dripline
Property Description
Enjoy everything Bald Head has to offer in this unique design by island renowned architect, George Graves. Focused on outdoor living with a large outdoor deck for dining alfresco, a quiet screened porch for morning coffee and very private, elevated porch deck off the crofter. Four comfortably spacious bedrooms, one in the detached crofter connected to the main home by a wooden walkway and one with its own private entrance, complement the two bedrooms in the main structure. Quality construction by Bald Head Island Ltd, with bamboo flooring in the common living areas, tile baths and solid surface counters for ageless appeal. Attractive reverse plan with great room and one bedroom on upper main floor. The Sumner's Crescent neighborhood is just steps away from the BHI Conservancy via a private walkway and close to East Beach, the Shoals Club and the Commons park. ''Beach Please'' is truly a choice location for your island getaway. Offered furnished with two golf carts and only minimal personal exclusions. BHI Lifestyle and Shoals memberships available for separate purchase.
Location
State NC
County Brunswick
Community Bhi Sumner'S Crescent
Zoning PD-2
Direction NBHW to Federal, left at Conservancy, next left on Wash Woods, Sumner's Crescent on the left.
Rooms
Primary Bedroom Level Non Primary Living Area
Interior
Interior Features Solid Surface, Bookcases, Master Downstairs, 9Ft+ Ceilings, Tray Ceiling(s), Vaulted Ceiling(s), Ceiling Fan(s), Furnished, Reverse Floor Plan, Walk-in Shower, Walk-In Closet(s)
Heating Heat Pump, Electric, Forced Air
Cooling Central Air, Zoned
Flooring Bamboo, Carpet, Tile
Fireplaces Type None
Fireplace No
Window Features Blinds
Laundry In Hall
Exterior
Exterior Feature Gas Grill
Garage Golf Cart Parking, Detached, Garage Door Opener
Garage Spaces 2.0
Waterfront No
Waterfront Description None
Roof Type Architectural Shingle
Porch Open, Deck, Porch, Screened
Building
Story 2
Foundation Other
Sewer Municipal Sewer
Water Municipal Water
Structure Type Gas Grill
New Construction No
Others
Tax ID 2654i011
Acceptable Financing Cash, Conventional
Listing Terms Cash, Conventional
Special Listing Condition None
Read Less Info
Want to know what your home might be worth? Contact us for a FREE valuation!

Our team is ready to help you sell your home for the highest possible price ASAP


"My job is to find and attract mastery-based agents to the office, protect the culture, and make sure everyone is happy! "






