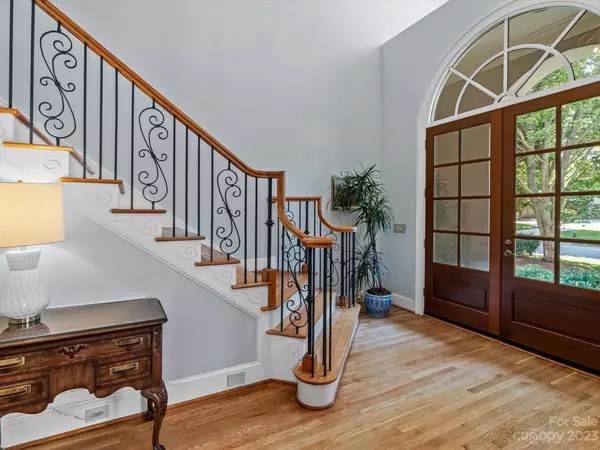$1,380,000
$1,374,000
0.4%For more information regarding the value of a property, please contact us for a free consultation.
5 Beds
4 Baths
3,753 SqFt
SOLD DATE : 10/26/2023
Key Details
Sold Price $1,380,000
Property Type Single Family Home
Sub Type Single Family Residence
Listing Status Sold
Purchase Type For Sale
Square Footage 3,753 sqft
Price per Sqft $367
Subdivision The Peninsula
MLS Listing ID 4048687
Sold Date 10/26/23
Style Traditional
Bedrooms 5
Full Baths 3
Half Baths 1
HOA Fees $59
HOA Y/N 1
Abv Grd Liv Area 3,753
Year Built 2000
Lot Size 0.490 Acres
Acres 0.49
Property Description
Bright and updated Peninsula home built for entertaining! The NEW GOURMET KITCHEN doesn't disappoint, with a large center island, quartz counters, custom cabinetry and top of the line JennAir appliances. Side by side refrigerator with special Obsidian interior. Adjacent to the kitchen, dining and living rooms, is a convenient bar, offering additional space for entertaining and serving. First floor primary suite overlooks the private and level backyard, and boasts 2 walk in closets and a bright and graciously updated bathroom. 4 additional bedrooms and 2 baths are on the second floor. A large bonus room upstairs could be a great place for family movie nights or a large private office space. This is a wonderful home on a quiet street conveniently near the Yacht Club, Peninsula Club, and parks. Convenient laundry rooms on both first and second floors. New Roof in 2023! Preliminary POOL approval from HOA.
Location
State NC
County Mecklenburg
Zoning GR
Rooms
Main Level Bedrooms 1
Interior
Interior Features Attic Other, Central Vacuum, Entrance Foyer, Kitchen Island, Open Floorplan, Pantry, Walk-In Closet(s), Walk-In Pantry, Wet Bar
Heating Forced Air, Natural Gas, Zoned
Cooling Ceiling Fan(s), Central Air, Electric, Zoned
Flooring Carpet, Wood
Fireplace true
Appliance Bar Fridge, Convection Oven, Dishwasher, Disposal, Double Oven, Down Draft, Electric Oven, Gas Cooktop, Gas Water Heater, Refrigerator, Self Cleaning Oven, Wall Oven, Wine Refrigerator
Exterior
Exterior Feature In-Ground Irrigation
Garage Spaces 2.0
Fence Back Yard
Utilities Available Underground Power Lines
Roof Type Shingle
Garage true
Building
Lot Description Level
Foundation Crawl Space
Sewer Public Sewer
Water City
Architectural Style Traditional
Level or Stories Two
Structure Type Hard Stucco
New Construction false
Schools
Elementary Schools Cornelius
Middle Schools Bailey
High Schools William Amos Hough
Others
HOA Name Hawthorne Property
Senior Community false
Special Listing Condition None
Read Less Info
Want to know what your home might be worth? Contact us for a FREE valuation!

Our team is ready to help you sell your home for the highest possible price ASAP
© 2024 Listings courtesy of Canopy MLS as distributed by MLS GRID. All Rights Reserved.
Bought with Meredyth Holdenrid • Southern Homes of the Carolinas, Inc

"My job is to find and attract mastery-based agents to the office, protect the culture, and make sure everyone is happy! "






