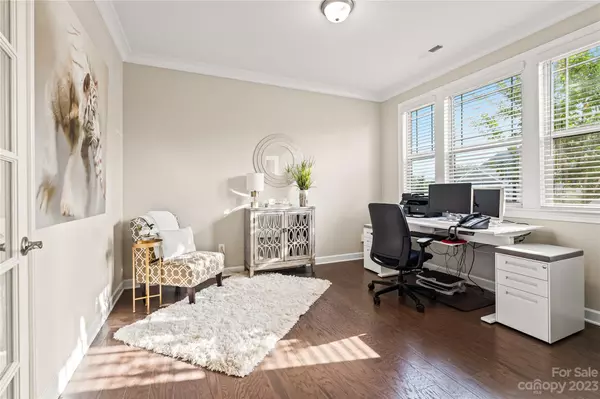$505,000
$509,000
0.8%For more information regarding the value of a property, please contact us for a free consultation.
2 Beds
3 Baths
1,889 SqFt
SOLD DATE : 10/25/2023
Key Details
Sold Price $505,000
Property Type Single Family Home
Sub Type Single Family Residence
Listing Status Sold
Purchase Type For Sale
Square Footage 1,889 sqft
Price per Sqft $267
Subdivision Cadence At Mint Hill
MLS Listing ID 4060084
Sold Date 10/25/23
Style Modern, Ranch, Transitional
Bedrooms 2
Full Baths 2
Half Baths 1
Construction Status Completed
HOA Fees $225/qua
HOA Y/N 1
Abv Grd Liv Area 1,889
Year Built 2020
Lot Size 7,405 Sqft
Acres 0.17
Lot Dimensions 60' X 122'
Property Description
Owner has taken immaculate care of this gorgeous transitional style home!
Beautiful NEWER COMMUNITY IN MINT HILL offering low maintenance, 4 sides brick, ranch homes, with close proximity to I-485, Veteran's Memorial Park, and the Town of Mint Hill. Open floor plan with lots of natural sunlight, Sunroom and covered Veranda for outdoor entertaining. This home features 2 bedrooms, 2.5 baths, extensive hardwoods throughout, plus a 2-car Garage with a 4 ft. Garage extension, and 6' bump out for maximum storage! The gourmet kitchen features a large island, Granite countertops, breakfast bar, stainless-steel appliances, large walk-in pantry and MUCH MORE!!!!
You will love the walk in closets and oversized master bathroom!
Community pool, sport courts, pickleball, bocce ball, horse shoes, picnic areas, and well kept sidewalks for those long walks.
**Lawn maintenance is included with the HOA dues.**
Location
State NC
County Mecklenburg
Zoning Resident
Rooms
Main Level Bedrooms 2
Interior
Interior Features Attic Stairs Pulldown
Heating Natural Gas
Cooling Central Air
Flooring Carpet, Hardwood, Tile
Fireplace false
Appliance Convection Oven, Dishwasher, Disposal, Double Oven, Down Draft, Dryer, ENERGY STAR Qualified Dishwasher, Exhaust Hood, Gas Cooktop, Gas Range, Gas Water Heater, Microwave, Oven, Refrigerator, Self Cleaning Oven, Tankless Water Heater, Washer/Dryer
Exterior
Exterior Feature Lawn Maintenance
Garage Spaces 2.0
Fence Back Yard
Community Features Clubhouse, Outdoor Pool, Picnic Area, Recreation Area, Sidewalks, Sport Court, Street Lights, Tennis Court(s)
Utilities Available Cable Available, Gas, Underground Power Lines, Underground Utilities
Roof Type Shingle
Garage true
Building
Lot Description Green Area, Wooded
Foundation Slab
Builder Name Mattamy Homes
Sewer Public Sewer
Water City
Architectural Style Modern, Ranch, Transitional
Level or Stories One
Structure Type Brick Full, Hardboard Siding
New Construction false
Construction Status Completed
Schools
Elementary Schools Unspecified
Middle Schools Unspecified
High Schools Unspecified
Others
HOA Name Kuester Management
Senior Community false
Acceptable Financing Cash, Conventional, FHA, VA Loan
Listing Terms Cash, Conventional, FHA, VA Loan
Special Listing Condition None
Read Less Info
Want to know what your home might be worth? Contact us for a FREE valuation!

Our team is ready to help you sell your home for the highest possible price ASAP
© 2025 Listings courtesy of Canopy MLS as distributed by MLS GRID. All Rights Reserved.
Bought with Mandy Brickner • Queen B & B Properties LLC
"My job is to find and attract mastery-based agents to the office, protect the culture, and make sure everyone is happy! "






