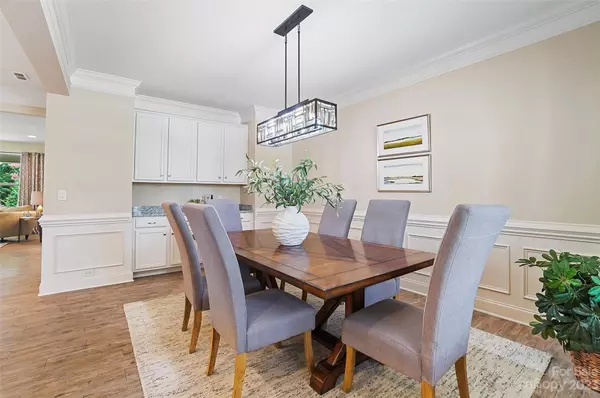$486,000
$485,000
0.2%For more information regarding the value of a property, please contact us for a free consultation.
3 Beds
2 Baths
2,179 SqFt
SOLD DATE : 10/17/2023
Key Details
Sold Price $486,000
Property Type Single Family Home
Sub Type Single Family Residence
Listing Status Sold
Purchase Type For Sale
Square Footage 2,179 sqft
Price per Sqft $223
Subdivision Union Grove
MLS Listing ID 4048360
Sold Date 10/17/23
Bedrooms 3
Full Baths 2
HOA Fees $32
HOA Y/N 1
Abv Grd Liv Area 2,179
Year Built 2017
Lot Size 9,626 Sqft
Acres 0.221
Property Description
Stunning ranch home in desirable Union Grove community. Enjoy your rocking chair front porch or covered back patio with views of beautiful Crepe Myrtles. Open floor plan with the center of the home being the kitchen. Large kitchen island with breakfast bar, stainless steel appliances, granite countertops, tile backsplash and walk in pantry. The primary bedroom has beautiful ensuite with glass shower, soaker tub, double sink vanity and large walk-in closet. Two secondary bedrooms for office or guests with second full bathroom. Large formal dining room for entertaining. Sunny breakfast area with more great views of the beautiful backyard. Union Grove offers a community pool, playground, ponds and walking trails. Close to 485 and the bypass. Easy access to medical. Close to Crooked Creek Park and dog park.
Transferable termite warranty with Palmetto Exterminators. Leaf Filter Gutter Guards professionally installed with transferable warranty.
Location
State NC
County Union
Zoning AP4
Rooms
Main Level Bedrooms 3
Interior
Interior Features Attic Stairs Pulldown, Open Floorplan, Pantry, Walk-In Closet(s), Walk-In Pantry
Heating Central
Cooling Central Air
Flooring Carpet, Vinyl
Fireplace false
Appliance Dishwasher, Disposal, Electric Range, Electric Water Heater, Microwave, Refrigerator, Washer/Dryer
Exterior
Community Features Outdoor Pool, Playground, Sidewalks, Street Lights, Walking Trails
Roof Type Shingle
Garage true
Building
Lot Description Level, Wooded
Foundation Slab
Sewer Public Sewer
Water City
Level or Stories One
Structure Type Hardboard Siding
New Construction false
Schools
Elementary Schools Sardis
Middle Schools Porter Ridge
High Schools Porter Ridge
Others
HOA Name Cedar Management
Senior Community false
Restrictions Architectural Review,Other - See Remarks
Acceptable Financing Cash, Conventional, FHA, VA Loan
Listing Terms Cash, Conventional, FHA, VA Loan
Special Listing Condition None
Read Less Info
Want to know what your home might be worth? Contact us for a FREE valuation!

Our team is ready to help you sell your home for the highest possible price ASAP
© 2024 Listings courtesy of Canopy MLS as distributed by MLS GRID. All Rights Reserved.
Bought with Melissa Taylor • Allen Tate Providence @485

"My job is to find and attract mastery-based agents to the office, protect the culture, and make sure everyone is happy! "






