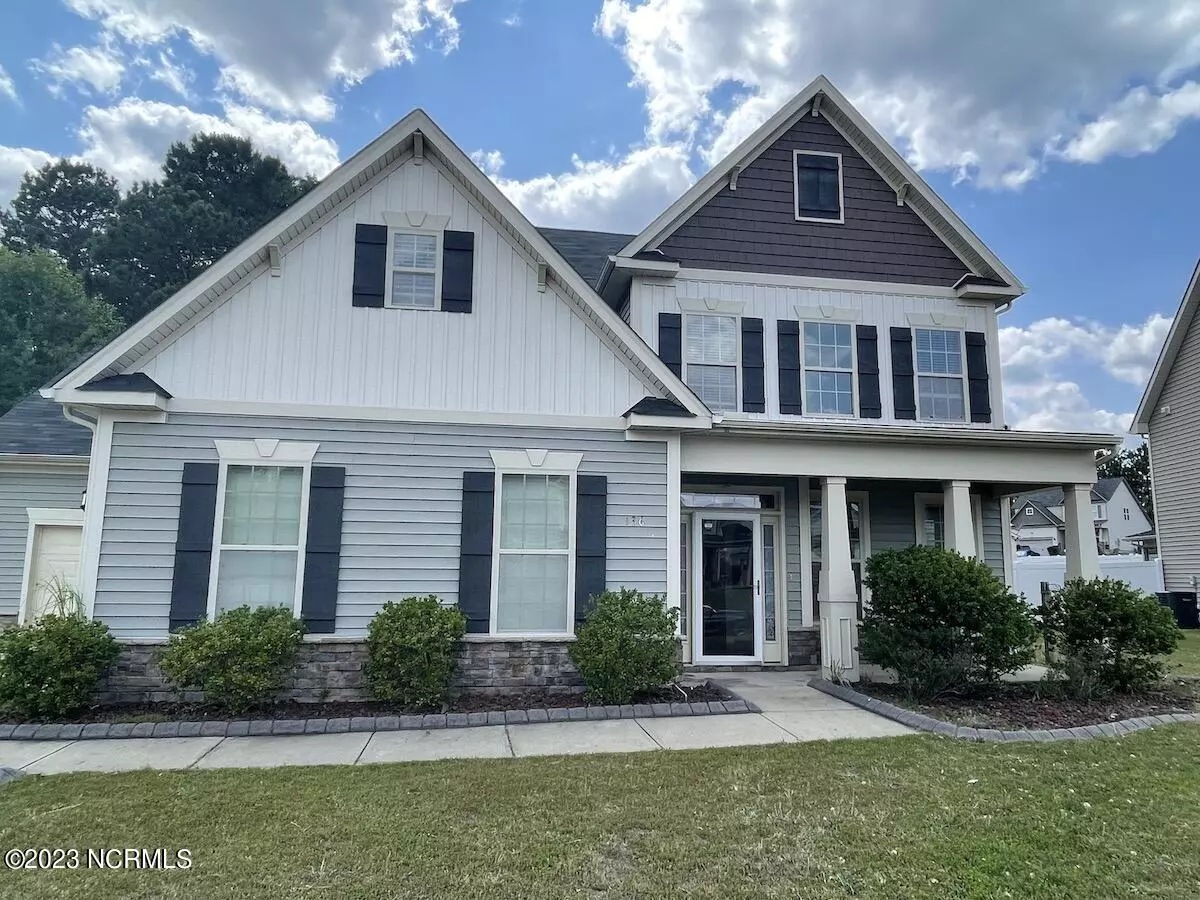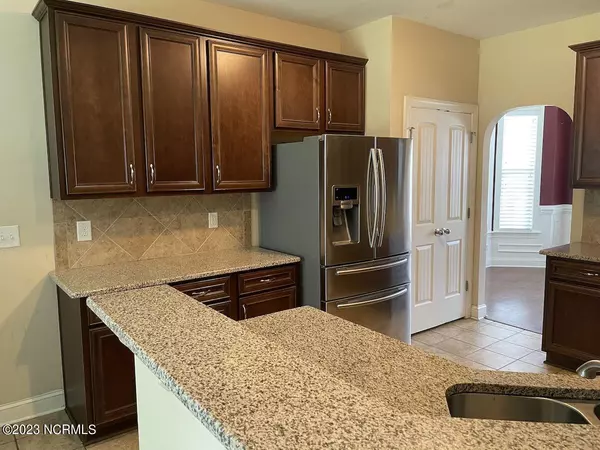$348,000
$359,000
3.1%For more information regarding the value of a property, please contact us for a free consultation.
5 Beds
4 Baths
3,200 SqFt
SOLD DATE : 10/13/2023
Key Details
Sold Price $348,000
Property Type Single Family Home
Sub Type Single Family Residence
Listing Status Sold
Purchase Type For Sale
Square Footage 3,200 sqft
Price per Sqft $108
Subdivision The Colony At Lexington Plantati
MLS Listing ID 100389662
Sold Date 10/13/23
Style Wood Frame
Bedrooms 5
Full Baths 4
HOA Fees $73
HOA Y/N Yes
Originating Board North Carolina Regional MLS
Year Built 2011
Annual Tax Amount $2,395
Lot Size 0.280 Acres
Acres 0.28
Lot Dimensions 141x42x65x130x70
Property Description
Discover abundant space in this impressive 3-story residence located in the desirable Lexington Plantation. Boasting 5 bedrooms plus a bonus room and 4 full baths, this home offers ample room for all your needs. Convenience is key, with easy access to nearby amenities and the Base. The property features a 3-car garage and a fenced backyard, ensuring both functionality and privacy. Inside, you'll find a stunning home with a formal dining area, a spacious kitchen with granite countertops, a tile backsplash, and stainless steel appliances, including a French door refrigerator. The main level includes a guest bedroom and bathroom, providing an ideal retreat for visitors. The open living area seamlessly connects to the kitchen, breakfast nook, and a generously sized screened-in porch, perfect for entertaining and to enjoy outdoor living. The expansive master suite is a true haven, complete with an extraordinary sized walk-in closet, a tiled shower, and a bathtub. This home offers a remarkable combination of space, usability and comfort. Furthermore Lexington Plantation is the ideal fun HOA perfect for your family with a clubhouse, playground, gym and a large pool.
Location
State NC
County Harnett
Community The Colony At Lexington Plantati
Zoning RA-20R
Direction Take Centennial Pkwy of HWY 24, right on Regimental Drive then left on Colonist Pl, then right on Glory Lane - 5th house on the right.
Location Details Mainland
Rooms
Primary Bedroom Level Non Primary Living Area
Interior
Interior Features Foyer, Vaulted Ceiling(s), Ceiling Fan(s), Pantry, Walk-in Shower, Walk-In Closet(s)
Heating Heat Pump, Electric
Cooling Central Air
Flooring Carpet, Tile, Wood
Window Features Blinds
Appliance Washer, Stove/Oven - Electric, Refrigerator, Microwave - Built-In, Dryer, Dishwasher, Cooktop - Electric
Laundry Hookup - Dryer, Washer Hookup, Inside
Exterior
Garage Attached, Concrete, On Site
Garage Spaces 3.0
Roof Type Composition
Porch Porch, Screened
Building
Lot Description Cul-de-Sac Lot, Interior Lot
Story 3
Entry Level Three Or More
Foundation Slab
Sewer Municipal Sewer
Water Municipal Water
New Construction No
Others
Tax ID 9594-49-8664.000
Acceptable Financing Cash, Conventional, FHA, Assumable, USDA Loan, VA Loan
Listing Terms Cash, Conventional, FHA, Assumable, USDA Loan, VA Loan
Special Listing Condition None
Read Less Info
Want to know what your home might be worth? Contact us for a FREE valuation!

Our team is ready to help you sell your home for the highest possible price ASAP


"My job is to find and attract mastery-based agents to the office, protect the culture, and make sure everyone is happy! "






