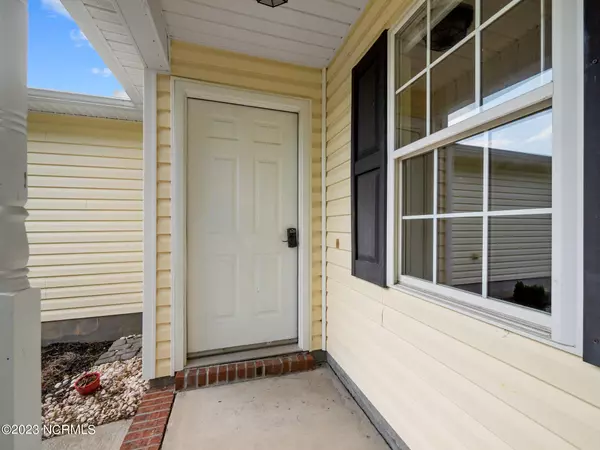$233,000
$230,000
1.3%For more information regarding the value of a property, please contact us for a free consultation.
3 Beds
2 Baths
1,385 SqFt
SOLD DATE : 10/10/2023
Key Details
Sold Price $233,000
Property Type Single Family Home
Sub Type Single Family Residence
Listing Status Sold
Purchase Type For Sale
Square Footage 1,385 sqft
Price per Sqft $168
Subdivision Cherrywoods
MLS Listing ID 100402574
Sold Date 10/10/23
Style Wood Frame
Bedrooms 3
Full Baths 2
HOA Y/N No
Originating Board North Carolina Regional MLS
Year Built 2006
Annual Tax Amount $1,210
Lot Size 1.350 Acres
Acres 1.35
Lot Dimensions 401X57X127X112X239X102X35X35
Property Description
Welcome to 302 Gus Court! This beautiful property boasts 3 spacious bedrooms and 2 full bathrooms, ensuring everyone has their own comfortable space. The thoughtfully designed floor plan not only creates an open atmosphere but also features vaulted ceilings, providing a sense of grandeur. Imagine cozy evenings by the fireplace in a room adorned with laminate flooring. The kitchen features ample counter space and storage, making meal prep a breeze. The eat-in dining area is perfect for everyday meals. A sliding glass door not only infuses the space with natural light but also grants access to a delightful patio. Additional features include a spacious shed for your storage needs, a fenced-in backyard for privacy and security, and a meticulously maintained interior that's ready for you to move in and start living your dream life. Nestled on an expansive 1.35-acre lot, this property provides ample space for outdoor activities and creative landscaping. And the best part? NO HOA OR CITY TAXES, giving you the freedom to make this space truly your own. Tucked away in a peaceful cul-de-sac and bordered by picturesque woods, this home offers a serene retreat. Close to Camp Lejeune, shopping and schools. Schedule your private showing today!
Location
State NC
County Onslow
Community Cherrywoods
Zoning R-15
Direction Take 258 to Catherine Lake Rd, turn right onto Bannermans mills Rd, turn left on Wheaton Dr, turn right on Linden Rd, turn right on Gus Ct, home is straight ahead.
Rooms
Other Rooms Shed(s)
Primary Bedroom Level Primary Living Area
Interior
Interior Features Master Downstairs, Vaulted Ceiling(s), Ceiling Fan(s), Pantry, Walk-In Closet(s)
Heating Electric, Heat Pump
Cooling Central Air
Appliance Stove/Oven - Electric, Refrigerator, Range, Dishwasher
Exterior
Garage Off Street, On Site, Paved
Garage Spaces 2.0
Waterfront No
Roof Type Shingle
Porch Covered, Patio, Porch
Building
Lot Description Cul-de-Sac Lot, Wooded
Story 1
Foundation Slab
Sewer Septic Off Site
New Construction No
Others
Tax ID 34b-117
Acceptable Financing Cash, Conventional, FHA, USDA Loan, VA Loan
Listing Terms Cash, Conventional, FHA, USDA Loan, VA Loan
Special Listing Condition None
Read Less Info
Want to know what your home might be worth? Contact us for a FREE valuation!

Our team is ready to help you sell your home for the highest possible price ASAP


"My job is to find and attract mastery-based agents to the office, protect the culture, and make sure everyone is happy! "






