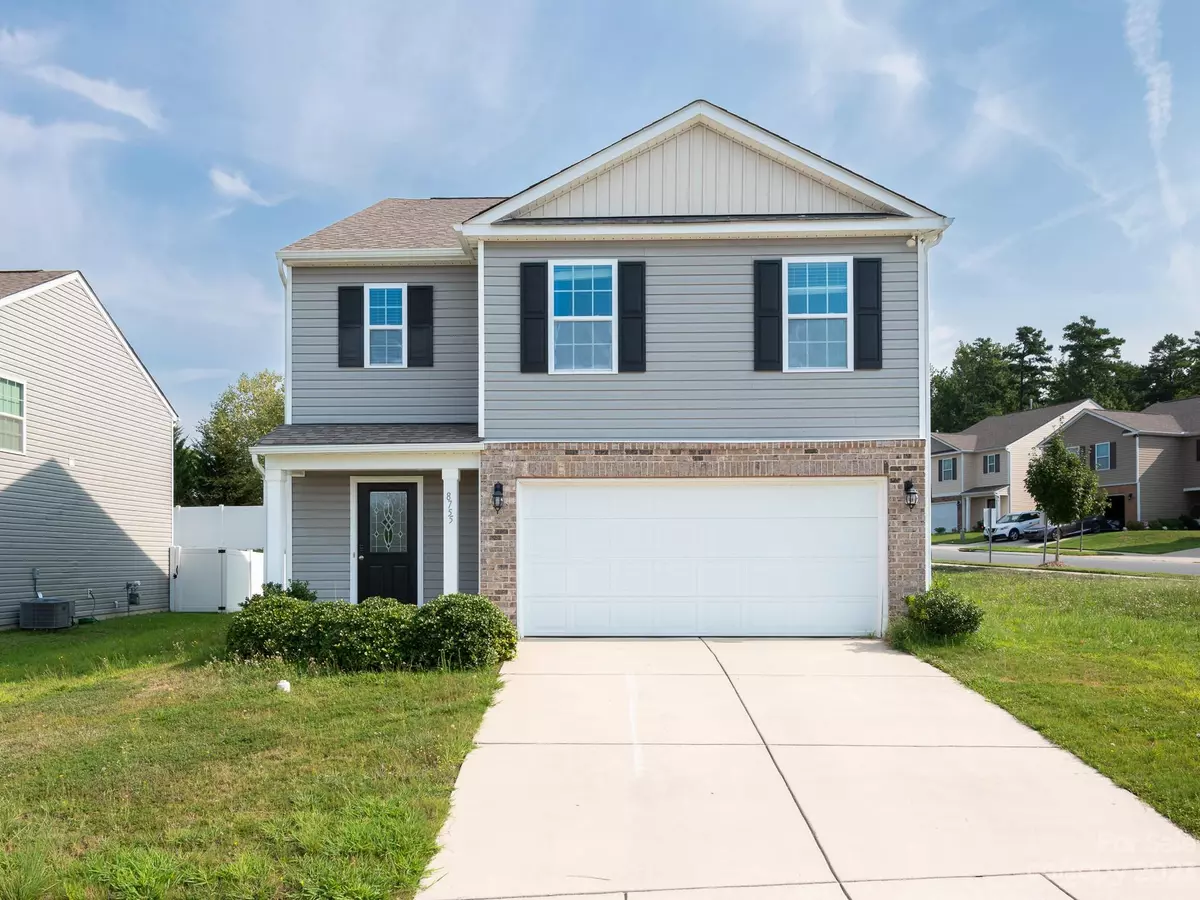$375,000
$385,000
2.6%For more information regarding the value of a property, please contact us for a free consultation.
5 Beds
3 Baths
2,418 SqFt
SOLD DATE : 09/28/2023
Key Details
Sold Price $375,000
Property Type Single Family Home
Sub Type Single Family Residence
Listing Status Sold
Purchase Type For Sale
Square Footage 2,418 sqft
Price per Sqft $155
Subdivision Moores Chapel Village
MLS Listing ID 4062647
Sold Date 09/28/23
Style Traditional
Bedrooms 5
Full Baths 3
HOA Fees $27/ann
HOA Y/N 1
Abv Grd Liv Area 2,418
Year Built 2017
Lot Size 7,840 Sqft
Acres 0.18
Property Description
Remarkably open 5 bedroom corner lot home just inside I-485 near Mount Holly & Uptown Charlotte. Tons of space and convenient to everything! Private entry foyer leads to open-concept living, dining & kitchen. Main living boasts LVP flooring throughout. Living room brings outdoors in w/ sliding glass doors to patio & yard. Dream Kitchen w/ huge breakfast bar for plenty of seating perfect for entertaining. S.S appliances, rich wooden cabinets & full pantry give ample storage. Fully carpeted bedroom on main w/ a full bath perfect as in-law suite or family & guests. Upstairs is a generous landing area granting access to 3 additional bedrooms, a full hall bath & luxurious primary bedroom suite. The retreat has dual sinks plus full tub, separate stand up shower & Substantial walk-in closet. Outside is a community green space complete with a small lending library & inviting benches. Home is close to all you desire including new adventures at the Whitewater Center & easy access to CLT airport!
Location
State NC
County Mecklenburg
Zoning Resident
Rooms
Main Level Bedrooms 1
Interior
Interior Features Attic Stairs Pulldown, Breakfast Bar, Cable Prewire, Entrance Foyer, Garden Tub, Kitchen Island, Open Floorplan, Pantry, Walk-In Closet(s)
Heating Forced Air
Cooling Ceiling Fan(s), Central Air, Heat Pump
Flooring Carpet, Vinyl
Appliance Dishwasher, Microwave, Oven, Refrigerator
Exterior
Garage Spaces 2.0
Community Features Recreation Area, Sidewalks, Street Lights
Roof Type Shingle
Garage true
Building
Lot Description Corner Lot
Foundation Slab
Builder Name DR Horton Xpress
Sewer Public Sewer
Water City
Architectural Style Traditional
Level or Stories Two
Structure Type Vinyl
New Construction false
Schools
Elementary Schools Whitewater Academy
Middle Schools Whitewater
High Schools West
Others
HOA Name Henderson Management
Senior Community false
Restrictions Building,Deed,Manufactured Home Not Allowed,Modular Not Allowed,No Representation
Acceptable Financing Cash, Conventional, FHA, VA Loan
Listing Terms Cash, Conventional, FHA, VA Loan
Special Listing Condition None
Read Less Info
Want to know what your home might be worth? Contact us for a FREE valuation!

Our team is ready to help you sell your home for the highest possible price ASAP
© 2024 Listings courtesy of Canopy MLS as distributed by MLS GRID. All Rights Reserved.
Bought with Teresa Homan • Open Exchange Brokerage LLC

"My job is to find and attract mastery-based agents to the office, protect the culture, and make sure everyone is happy! "






