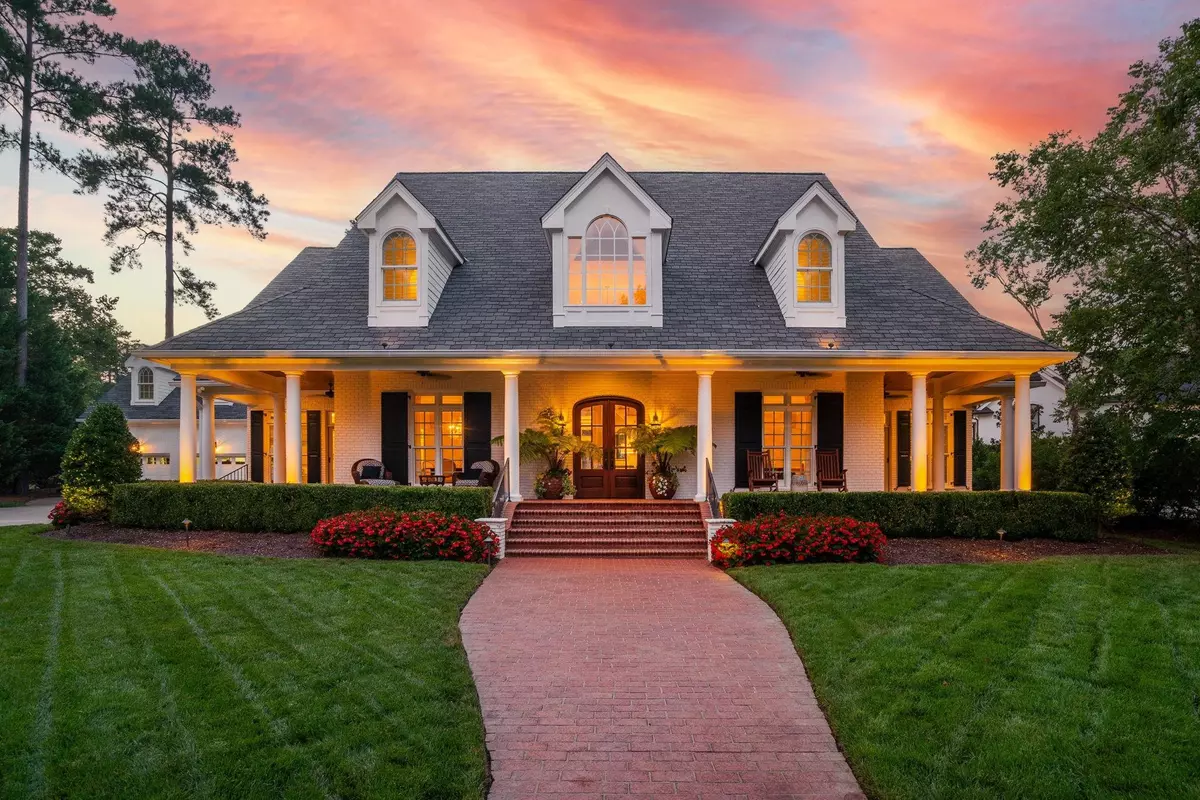Bought with RE/MAX United
$3,351,000
$3,250,000
3.1%For more information regarding the value of a property, please contact us for a free consultation.
7 Beds
6 Baths
7,645 SqFt
SOLD DATE : 09/28/2023
Key Details
Sold Price $3,351,000
Property Type Single Family Home
Sub Type Single Family Residence
Listing Status Sold
Purchase Type For Sale
Square Footage 7,645 sqft
Price per Sqft $438
Subdivision Preston
MLS Listing ID 2526178
Sold Date 09/28/23
Style Site Built
Bedrooms 7
Full Baths 5
Half Baths 1
HOA Fees $35/ann
HOA Y/N Yes
Abv Grd Liv Area 7,645
Originating Board Triangle MLS
Year Built 1996
Annual Tax Amount $16,280
Lot Size 0.730 Acres
Acres 0.73
Property Description
Wow! Wow! Wow! Gorgeous estate home on the best streets in Preston. Stunning water and golf course views. Primary bedroom suite on first floor with sitting room and breathtaking bathroom. Main floor home office. Hardwoods throughout the first and second floor. Oversized white kitchen with wolf range and subzero refrigerator. Inlaw suite with elevator. Theater room. Three car plus golf cart garage. Gorgeous pool, hot tub and outdoor fireplace overlooking the 4th fairway. Incredible location walk to the country club, driving range, tennis courts and fitness center. Close to RTP, the airport and Shopping/restaurants.
Location
State NC
County Wake
Direction From Hwy 55, take High House Road east. Turn left on Prestonwood Pkwy and then take an immediate left on Bridle Creek Drive. Turn right onto Champion's Point Way. Turn left on Fairway Valley Court. Home is in cul-de-sac.
Rooms
Basement Crawl Space
Interior
Interior Features Bookcases, Ceiling Fan(s), Eat-in Kitchen, Entrance Foyer, High Ceilings, In-Law Floorplan, Pantry, Master Downstairs, Room Over Garage, Shower Only, Smooth Ceilings, Soaking Tub, Tray Ceiling(s), Walk-In Closet(s), Walk-In Shower, Water Closet, Wet Bar
Heating Forced Air, Natural Gas
Cooling Central Air
Flooring Carpet, Hardwood, Tile
Fireplaces Number 3
Fireplaces Type Gas Log, Living Room, Outside
Fireplace Yes
Appliance Dishwasher, Gas Range, Indoor Grill, Microwave, Plumbed For Ice Maker, Range Hood, Refrigerator, Tankless Water Heater
Laundry Laundry Room, Main Level, Multiple Locations, Upper Level
Exterior
Exterior Feature Balcony, Fenced Yard, Gas Grill, Lighting, Rain Gutters
Garage Spaces 3.0
Pool In Ground
Handicap Access Accessible Elevator Installed
Porch Covered, Patio, Porch
Garage Yes
Private Pool No
Building
Lot Description Cul-De-Sac, Landscaped, On Golf Course
Faces From Hwy 55, take High House Road east. Turn left on Prestonwood Pkwy and then take an immediate left on Bridle Creek Drive. Turn right onto Champion's Point Way. Turn left on Fairway Valley Court. Home is in cul-de-sac.
Sewer Public Sewer
Water Public, Well
Architectural Style Traditional, Williamsburg
Structure Type Brick
New Construction No
Schools
Elementary Schools Wake - Weatherstone
Middle Schools Wake - West Cary
High Schools Wake - Green Hope
Read Less Info
Want to know what your home might be worth? Contact us for a FREE valuation!

Our team is ready to help you sell your home for the highest possible price ASAP


"My job is to find and attract mastery-based agents to the office, protect the culture, and make sure everyone is happy! "

