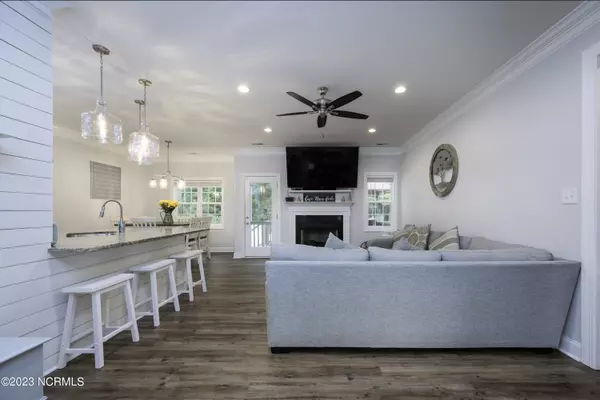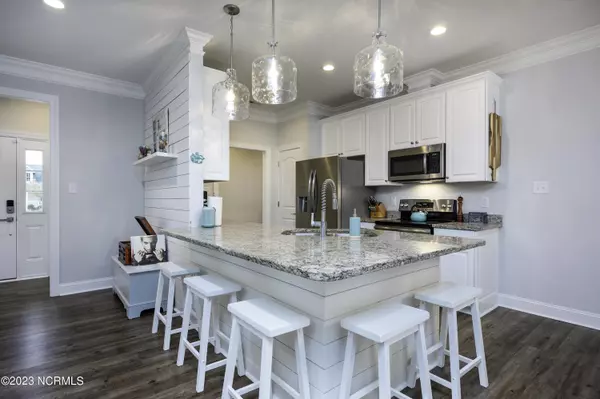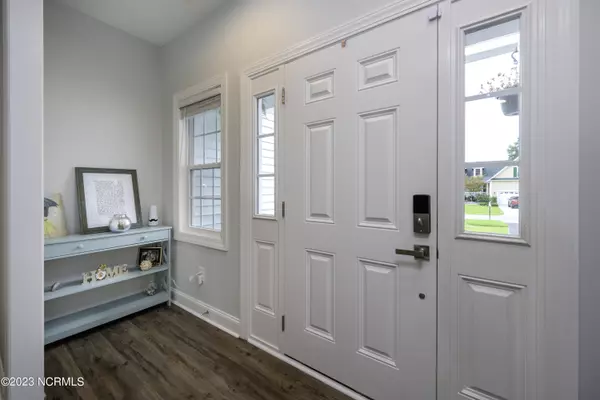$361,800
$365,000
0.9%For more information regarding the value of a property, please contact us for a free consultation.
4 Beds
3 Baths
1,796 SqFt
SOLD DATE : 09/27/2023
Key Details
Sold Price $361,800
Property Type Single Family Home
Sub Type Single Family Residence
Listing Status Sold
Purchase Type For Sale
Square Footage 1,796 sqft
Price per Sqft $201
Subdivision Forest Run
MLS Listing ID 100396095
Sold Date 09/27/23
Style Wood Frame
Bedrooms 4
Full Baths 3
HOA Y/N No
Originating Board North Carolina Regional MLS
Year Built 2018
Annual Tax Amount $1,524
Lot Size 0.340 Acres
Acres 0.34
Lot Dimensions 100 x 150 x 100 x 150
Property Description
This Forest Run beauty features an open concept living space, an upstairs bonus room and a large fenced-in backyard! Welcome guests from the rocking chair front porch into the living room boasting tall ceilings with recessed lighting, a cozy gas log fireplace and shiplap detail leading to the kitchen. Enjoy preparing favorite meals with stainless steel appliances, granite countertops, abundant bar seating and plenty cabinet storage space in the kitchen. Host barbecues on the back deck over looking the large yard with a vinyl fence for easy maintenance. Find the primary bedroom on the first floor finished with an en suite bathroom offering a dual sink vanity, walk-in shower and walk-in closet. Two spare bedrooms on the first floor provide guest with a comfortable space of their own or flexibility to use as you please. Head upstairs to find the finished room over the garage that makes for a perfect fourth bedroom or an in-home office space with a private full bathroom. This property is located in an award winning school district, has NO city taxes and is just minutes from Historic Downtown New Bern while also a quick car ride to MCAS Cherry Point in Havelock and North Carolina's Crystal Coast beaches. Contact us today for your private showing!
Location
State NC
County Craven
Community Forest Run
Zoning RESIDENTIAL
Direction From US 70 E, turn right onto W Camp Kiro Road. Right onto Wilcox Road. Right onto Laura Drive. Home will be on the right.
Location Details Mainland
Rooms
Basement Crawl Space
Primary Bedroom Level Primary Living Area
Interior
Interior Features Foyer, Master Downstairs, 9Ft+ Ceilings, Ceiling Fan(s), Walk-in Shower, Walk-In Closet(s)
Heating Electric, Heat Pump
Cooling Central Air
Flooring LVT/LVP, Carpet
Fireplaces Type Gas Log
Fireplace Yes
Appliance Stove/Oven - Electric, Microwave - Built-In, Disposal, Dishwasher
Laundry Inside
Exterior
Garage Attached, Off Street, On Site, Paved
Garage Spaces 2.0
Utilities Available Natural Gas Connected
Roof Type Architectural Shingle
Porch Covered, Deck, Porch
Building
Story 2
Entry Level Two
Sewer Municipal Sewer, Septic On Site
Water Municipal Water
New Construction No
Others
Tax ID 7-110-1 -134
Acceptable Financing Cash, Conventional, FHA, VA Loan
Listing Terms Cash, Conventional, FHA, VA Loan
Special Listing Condition None
Read Less Info
Want to know what your home might be worth? Contact us for a FREE valuation!

Our team is ready to help you sell your home for the highest possible price ASAP


"My job is to find and attract mastery-based agents to the office, protect the culture, and make sure everyone is happy! "






