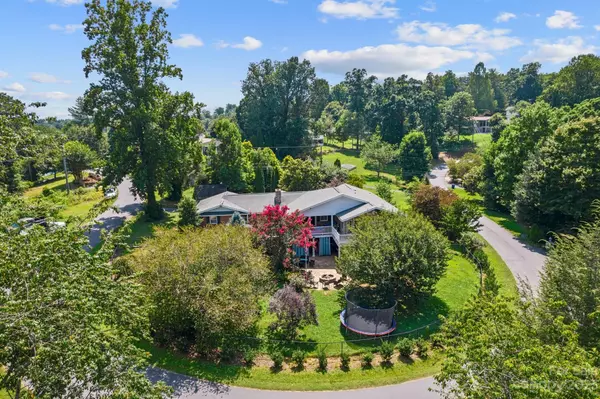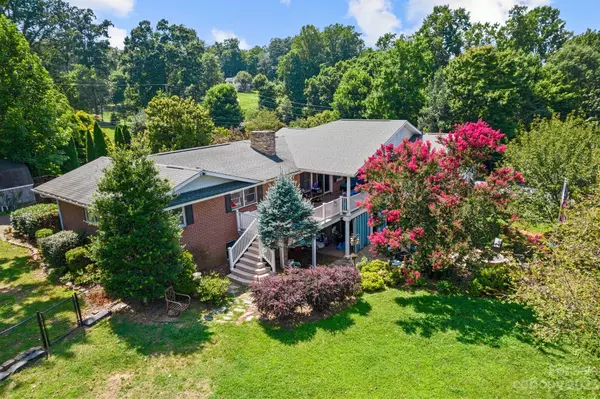$597,520
$659,000
9.3%For more information regarding the value of a property, please contact us for a free consultation.
4 Beds
3 Baths
3,485 SqFt
SOLD DATE : 09/26/2023
Key Details
Sold Price $597,520
Property Type Single Family Home
Sub Type Single Family Residence
Listing Status Sold
Purchase Type For Sale
Square Footage 3,485 sqft
Price per Sqft $171
Subdivision Holiday Shores
MLS Listing ID 4055515
Sold Date 09/26/23
Style Traditional
Bedrooms 4
Full Baths 3
HOA Fees $2/ann
HOA Y/N 1
Abv Grd Liv Area 1,808
Year Built 1965
Lot Size 0.320 Acres
Acres 0.32
Property Description
Welcome to this 3,485 square foot, 4 bedroom, 3 bathroom home, majestically positioned with breathtaking views of Lake James from nearly every window! A recently renovated kitchen with brand new appliances! The huge primary bedroom has a luxurious ensuite with jacuzzi tub. The downstairs offers a full kitchen with pantry, breakfast bar, as well as a large space that could be used for a dining room or set up with a card table. The enormous game room includes a pool table that will remain with the house. Step outside to a beautiful stone patio complete with firepit, perfect for cozying up to on cool evening and multiple lounging areas for relaxing or entertaining outdoors. All of these are set against the backdrop of Lake James, providing a serene and picturesque setting that can be enjoyed year round. This home truly offers a unique combination of luxury, comfort and nature's beauty making it a perfect haven for those seeking a sophisticated and tranquil lifestyle.
Location
State NC
County Burke
Zoning R-3
Rooms
Basement Bath/Stubbed, Daylight, Exterior Entry, Finished, Full, Interior Entry, Storage Space, Walk-Out Access, Walk-Up Access
Main Level Bedrooms 2
Interior
Interior Features Hot Tub, Kitchen Island, Open Floorplan, Split Bedroom, Storage, Vaulted Ceiling(s), Walk-In Closet(s)
Heating Heat Pump
Cooling Heat Pump
Flooring Laminate, Tile, Wood
Fireplaces Type Den, Family Room, Wood Burning
Fireplace true
Appliance Dishwasher, Disposal, Dryer, Gas Cooktop, Gas Oven, Microwave, Oven, Plumbed For Ice Maker, Refrigerator, Washer/Dryer, Wine Refrigerator
Exterior
Exterior Feature Fire Pit
Garage Spaces 1.0
Fence Back Yard, Chain Link
Community Features None
Utilities Available Cable Connected, Electricity Connected, Propane, Underground Power Lines, Underground Utilities
Waterfront Description None
View Mountain(s), Water
Roof Type Shingle
Garage true
Building
Lot Description Corner Lot, Green Area, Level, Views, Other - See Remarks
Foundation Basement
Sewer Septic Installed
Water City
Architectural Style Traditional
Level or Stories Two
Structure Type Brick Full, Stone, Vinyl
New Construction false
Schools
Elementary Schools Glen Alpine
Middle Schools Table Rock
High Schools Freedom
Others
Senior Community false
Acceptable Financing Cash, Conventional, FHA, USDA Loan, VA Loan
Horse Property None
Listing Terms Cash, Conventional, FHA, USDA Loan, VA Loan
Special Listing Condition None
Read Less Info
Want to know what your home might be worth? Contact us for a FREE valuation!

Our team is ready to help you sell your home for the highest possible price ASAP
© 2024 Listings courtesy of Canopy MLS as distributed by MLS GRID. All Rights Reserved.
Bought with Loralie Clark • Engel & Volkers Foothills Lake James

"My job is to find and attract mastery-based agents to the office, protect the culture, and make sure everyone is happy! "






