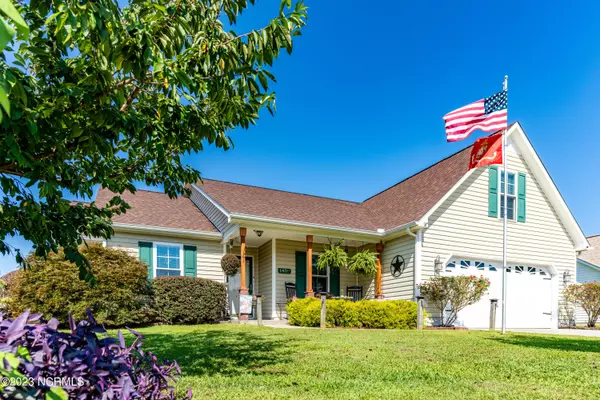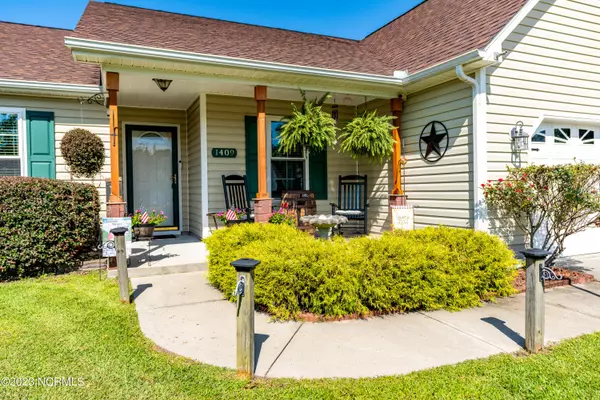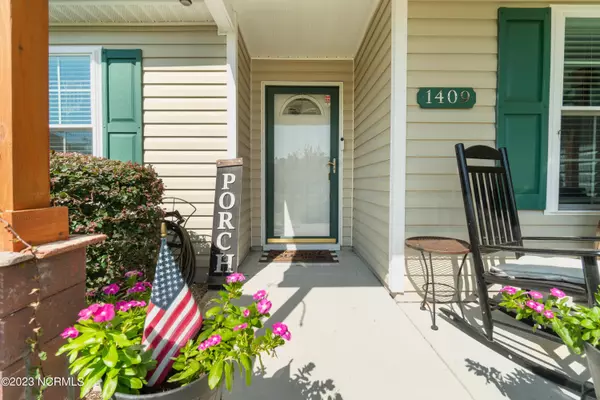$335,000
$318,000
5.3%For more information regarding the value of a property, please contact us for a free consultation.
4 Beds
2 Baths
2,098 SqFt
SOLD DATE : 09/26/2023
Key Details
Sold Price $335,000
Property Type Single Family Home
Sub Type Single Family Residence
Listing Status Sold
Purchase Type For Sale
Square Footage 2,098 sqft
Price per Sqft $159
Subdivision Southern Terrace
MLS Listing ID 100401789
Sold Date 09/26/23
Style Wood Frame
Bedrooms 4
Full Baths 2
HOA Y/N No
Originating Board North Carolina Regional MLS
Year Built 2006
Annual Tax Amount $2,158
Lot Size 0.280 Acres
Acres 0.28
Lot Dimensions Irregular
Property Description
GORGEOUS HOME IN THE HEART OF HAVELOCK! Are you looking for a home that's immaculate, ready to move in, AND has a pool?? Then look no further! This home features a first floor master with split floor plan, 3 additional bedrooms downstairs and an additional bonus room upstairs. There are so many beautiful touches throughout the home that makes it unique and special. Enjoy an afternoon in the shade on the back deck or take a dip in your own private pool. A privacy fence around the back and extended poured concrete driveway ensures entertaining your friends will be a breeze! Much of the home has been recently updated to include: new stove (2022), all new windows (2022), Graceland Shed with power (2022), new Trane HVAC (2020), 18' pool (2019), and roof & flooring (2018). One owner since 2006. You will not want to miss this one! Schedule your showing today!
***Highest and Best Offer due by 5:00pm Thursday, Aug. 31.***
Location
State NC
County Craven
Community Southern Terrace
Zoning Residential
Direction From Morehead, take Hwy 70W towards Havelock. Turn right on McCotter Blvd. Turn right on Rice St. Turn left on Scotch Pine Ct. and house is on the corner.
Rooms
Other Rooms Workshop
Primary Bedroom Level Primary Living Area
Interior
Interior Features Foyer, Master Downstairs, 9Ft+ Ceilings, Vaulted Ceiling(s), Ceiling Fan(s), Pantry, Walk-in Shower, Walk-In Closet(s)
Heating Electric, Heat Pump
Cooling Central Air
Flooring Carpet, Laminate, Tile
Fireplaces Type Gas Log
Fireplace Yes
Window Features Blinds
Appliance Stove/Oven - Electric, Refrigerator, Microwave - Built-In, Disposal, Dishwasher
Laundry Hookup - Dryer, Washer Hookup, Inside
Exterior
Parking Features Concrete, On Site
Garage Spaces 2.0
Pool Above Ground, See Remarks
Roof Type Architectural Shingle
Porch Open, Covered, Deck, Patio, Porch
Building
Lot Description Corner Lot
Story 1
Foundation Slab
Sewer Municipal Sewer
Water Municipal Water
New Construction No
Others
Tax ID 6-220-T -156
Acceptable Financing Cash, Conventional, FHA, VA Loan
Listing Terms Cash, Conventional, FHA, VA Loan
Special Listing Condition None
Read Less Info
Want to know what your home might be worth? Contact us for a FREE valuation!

Our team is ready to help you sell your home for the highest possible price ASAP


"My job is to find and attract mastery-based agents to the office, protect the culture, and make sure everyone is happy! "






