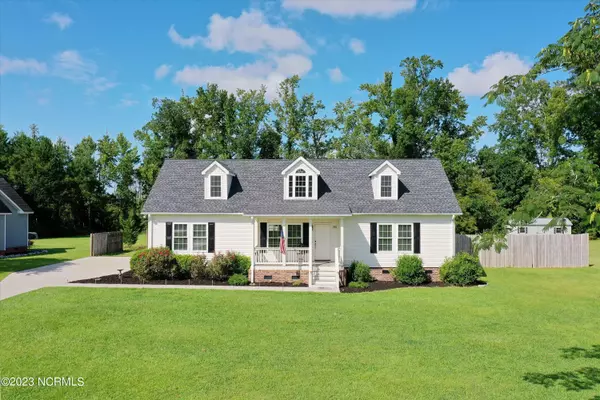$459,000
$459,000
For more information regarding the value of a property, please contact us for a free consultation.
3 Beds
3 Baths
2,311 SqFt
SOLD DATE : 09/21/2023
Key Details
Sold Price $459,000
Property Type Single Family Home
Sub Type Single Family Residence
Listing Status Sold
Purchase Type For Sale
Square Footage 2,311 sqft
Price per Sqft $198
Subdivision Cross Creek
MLS Listing ID 100397921
Sold Date 09/21/23
Style Wood Frame
Bedrooms 3
Full Baths 2
Half Baths 1
HOA Fees $220
HOA Y/N Yes
Originating Board North Carolina Regional MLS
Year Built 2004
Annual Tax Amount $977
Lot Size 1.420 Acres
Acres 1.42
Lot Dimensions 1.42 ac.
Property Description
Your wish has come true! Separate mother-in-law studio apartment above the detached garage with it's own electric meter! In-ground pool and the house is on over an acre and backs up to a creek! This 3 bedroom house has 2 bonus rooms and 2 1/2 bathrooms. Huge driveway has plenty of room for a family with lots of vehicles. Step inside the home and you'll love the spacious kitchen open to the living room. The current home owner has a pool table in the kitchen but you might think it will be a great place for your dream kitchen island. Downstairs is the master bedroom and 2 additional bedrooms. Upstairs is 2 bonus rooms. Step out from the kitchen to the spacious screened-in porch. With the pool and huge yard, you might expect the family parties are probably going to be at your house from now on. Neighborhood boat ramp is located just a few houses down the road for the cape fear river. Boat, RV, or camper are allowed to be parked on property. Located approximately 30 minutes to Wrightsville Beach and Topsail Beach.
Location
State NC
County Pender
Community Cross Creek
Zoning R-15
Direction Highway 17 N going to Hampstead, turn left on Highway 210 W, bear right at fork which is Royal Oak Drive, go straight through stop sign into Cross Creek. 2nd house in the right on Knollwood Drive
Rooms
Basement Crawl Space, None
Primary Bedroom Level Primary Living Area
Interior
Interior Features In-Law Floorplan, Master Downstairs, 2nd Kitchen, Apt/Suite, Eat-in Kitchen
Heating Electric, Heat Pump
Cooling Central Air
Fireplaces Type None
Fireplace No
Appliance Stove/Oven - Electric, Dishwasher
Exterior
Garage Detached
Garage Spaces 2.0
Pool In Ground
Waterfront No
Waterfront Description Creek
Roof Type Shingle
Porch Deck, Porch
Building
Lot Description Interior Lot
Story 2
Sewer Septic On Site
Water Well
New Construction No
Others
Tax ID 3263-66-7292-0000
Acceptable Financing Cash, Conventional, FHA, USDA Loan, VA Loan
Listing Terms Cash, Conventional, FHA, USDA Loan, VA Loan
Special Listing Condition None
Read Less Info
Want to know what your home might be worth? Contact us for a FREE valuation!

Our team is ready to help you sell your home for the highest possible price ASAP


"My job is to find and attract mastery-based agents to the office, protect the culture, and make sure everyone is happy! "






