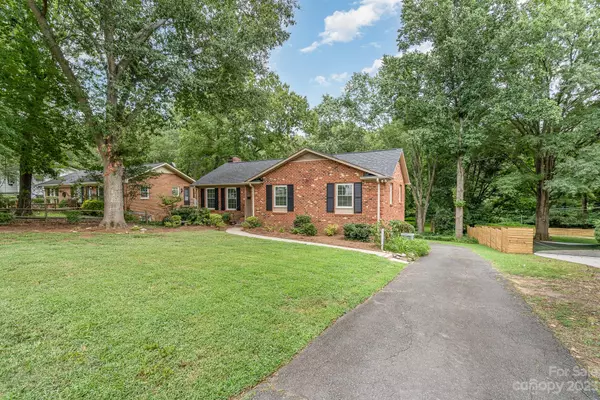$673,700
$675,000
0.2%For more information regarding the value of a property, please contact us for a free consultation.
4 Beds
3 Baths
2,011 SqFt
SOLD DATE : 09/13/2023
Key Details
Sold Price $673,700
Property Type Single Family Home
Sub Type Single Family Residence
Listing Status Sold
Purchase Type For Sale
Square Footage 2,011 sqft
Price per Sqft $335
Subdivision Castleton Gardens
MLS Listing ID 4057909
Sold Date 09/13/23
Bedrooms 4
Full Baths 3
Abv Grd Liv Area 1,273
Year Built 1965
Lot Size 0.580 Acres
Acres 0.58
Property Description
It's here! This gem in a hidden secret neighborhood so close to town a charming over 2,000 sq ft 4 bedroom 3 bath Cotswold home featuring a magnificant backyard on over 1/2 acres! You can enjoy the view of the beautiful yard from above on the deck or on the below patio. Step inside to find beautiful hardwood floors, fresh paint and newly renovated kitchen and bathrooms. One can't help to smile with the serene view from the kitchen looking out at the amazing oversized deck fantastic for entertaining or just relaxing with a beverage. Each bedroom offers ample closets, new shutters & windows. The full basement suite with bedroom, bathroom, living area steps out to its own back patio. Laundry room/mud room in basement also has its own separate entry. The 1 car attached (heated not incl in HLA) garage has had multiple functions, for storage, exercise, office, work bench area...you name it! This home is one of a kind so close to town, shopping, dining & top schools incuding Myers Park High.
Location
State NC
County Mecklenburg
Zoning R3
Rooms
Basement Basement Shop, Finished, Interior Entry, Storage Space, Walk-Up Access
Main Level Bedrooms 3
Interior
Interior Features Attic Stairs Pulldown
Heating Floor Furnace
Cooling Attic Fan, Central Air
Flooring Carpet, Tile, Vinyl, Wood
Fireplaces Type Fire Pit, Recreation Room
Appliance Dishwasher, Disposal, Dryer, Electric Cooktop, Electric Oven, Electric Range, Microwave
Exterior
Garage Spaces 1.0
Fence Back Yard, Fenced
Utilities Available Cable Available, Electricity Connected, Gas
Roof Type Shingle
Garage true
Building
Lot Description Wooded
Foundation Basement, Slab
Sewer Public Sewer
Water City
Level or Stories One
Structure Type Brick Full
New Construction false
Schools
Elementary Schools Billingsville / Cotswold
Middle Schools Alexander Graham
High Schools Myers Park
Others
Senior Community false
Acceptable Financing Cash, Conventional, FHA
Listing Terms Cash, Conventional, FHA
Special Listing Condition None
Read Less Info
Want to know what your home might be worth? Contact us for a FREE valuation!

Our team is ready to help you sell your home for the highest possible price ASAP
© 2024 Listings courtesy of Canopy MLS as distributed by MLS GRID. All Rights Reserved.
Bought with Liz Koelling • The Matt Stone Team

"My job is to find and attract mastery-based agents to the office, protect the culture, and make sure everyone is happy! "






