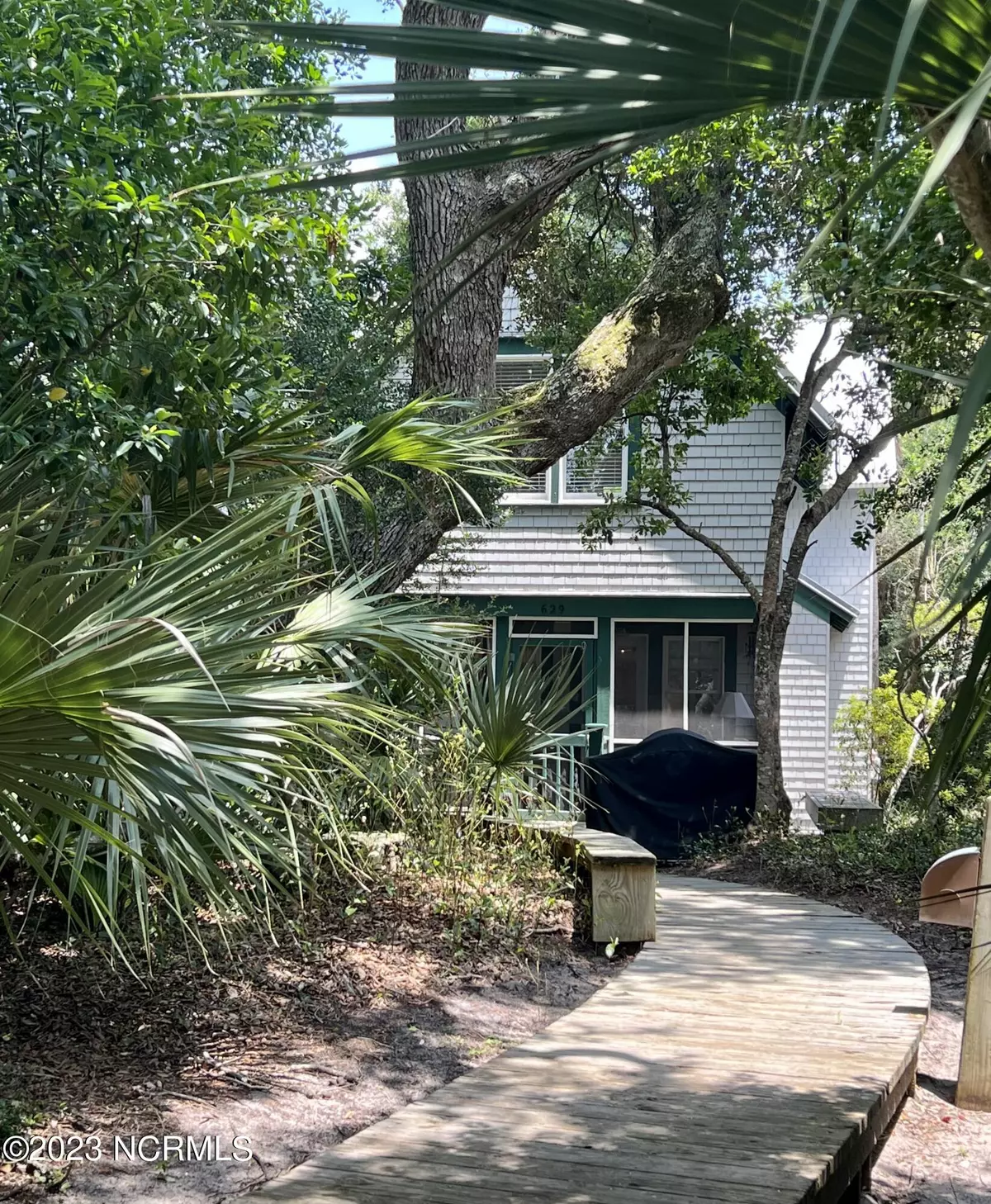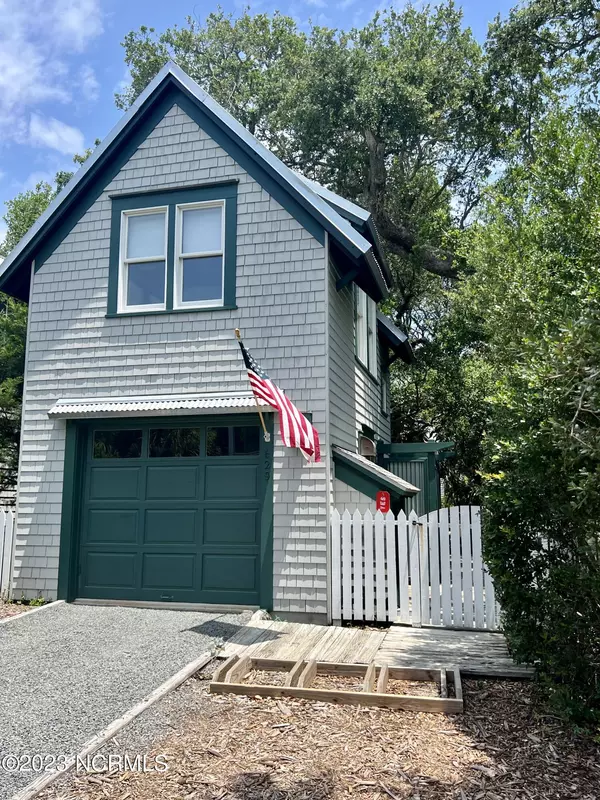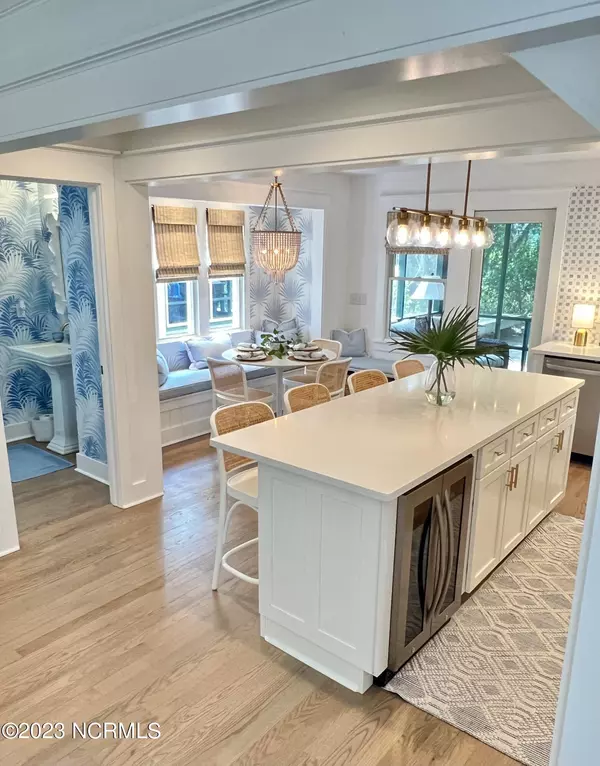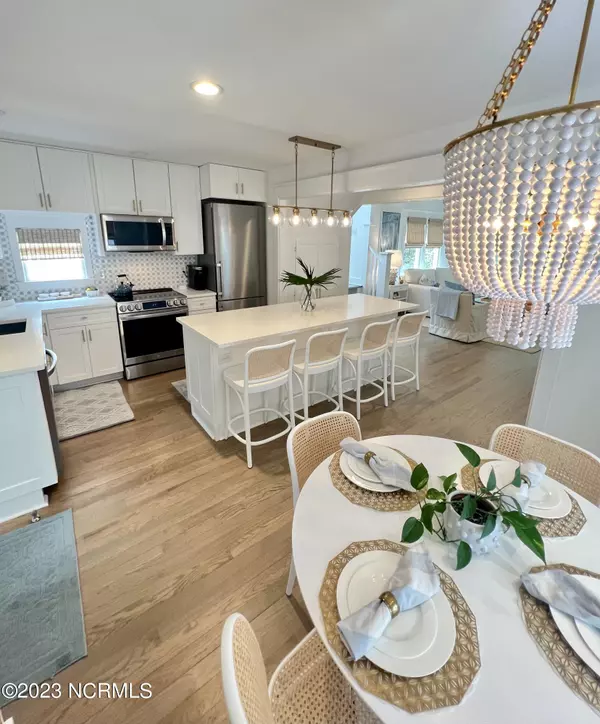$949,000
$949,000
For more information regarding the value of a property, please contact us for a free consultation.
3 Beds
4 Baths
1,530 SqFt
SOLD DATE : 09/08/2023
Key Details
Sold Price $949,000
Property Type Single Family Home
Sub Type Single Family Residence
Listing Status Sold
Purchase Type For Sale
Square Footage 1,530 sqft
Price per Sqft $620
Subdivision Bhi Surfman'S Walk
MLS Listing ID 100394478
Sold Date 09/08/23
Style Wood Frame
Bedrooms 3
Full Baths 3
Half Baths 1
HOA Fees $3,128
HOA Y/N Yes
Originating Board North Carolina Regional MLS
Year Built 2003
Annual Tax Amount $4,726
Lot Size 1,176 Sqft
Acres 0.03
Lot Dimensions drip edge community
Property Description
Welcome to ''Gone Coastal'', a fully renovated sanctuary in the heart of Cape Fear Station. The owners spared no expense in the inventive renovation of this Surfman's Walk cottage. Every detail has been thoughtfully curated to create a space that is both sophisticated and comfortable. Never on the rental market, this home has been meticulously cared for and it shows.
The main house offers open living areas on the first floor and two separate bedroom suites on the 2nd floor. The third bedroom and bathroom can be found in the detached Crofter, which offers privacy and flexibility for older children and guests.
Club Car Phantom conveys with the following updates: new high-speed motor, new tires, new brake pads & bushings, new digital battery gauge and onboard charger.
This home offers the privilege of Equity memberships to both the Shoals Club and the Bald Head Island Club available for transfer.
Offered fully furnished with very few exceptions, this stunning cottage is a testament to exceptional taste and easy living.
Location
State NC
County Brunswick
Community Bhi Surfman'S Walk
Zoning Residential
Direction From ferry landing, take N Bald Head until it becomes Federal Rd. Follow around to Cape Fear Common and take a left on Kinnakeet. 629 is on the right.
Rooms
Primary Bedroom Level Non Primary Living Area
Interior
Interior Features Solid Surface, Kitchen Island, 9Ft+ Ceilings, Ceiling Fan(s), Furnished, Pantry, Walk-in Shower, Walk-In Closet(s)
Heating Electric, Heat Pump, Zoned
Cooling Central Air, Zoned
Flooring LVT/LVP, Wood
Fireplaces Type None
Fireplace No
Window Features Blinds
Laundry In Hall
Exterior
Exterior Feature Outdoor Shower
Garage Golf Cart Parking, Detached, Additional Parking, Off Street
Garage Spaces 2.0
Waterfront No
Roof Type Metal
Porch Covered, Patio, Porch, Screened
Building
Story 2
Foundation Other
Sewer Municipal Sewer
Water Municipal Water
Structure Type Outdoor Shower
New Construction No
Others
Tax ID 2654e018
Acceptable Financing Cash, Conventional
Listing Terms Cash, Conventional
Special Listing Condition None
Read Less Info
Want to know what your home might be worth? Contact us for a FREE valuation!

Our team is ready to help you sell your home for the highest possible price ASAP


"My job is to find and attract mastery-based agents to the office, protect the culture, and make sure everyone is happy! "






