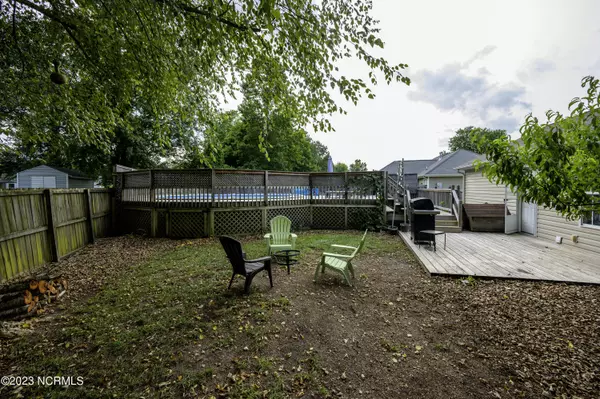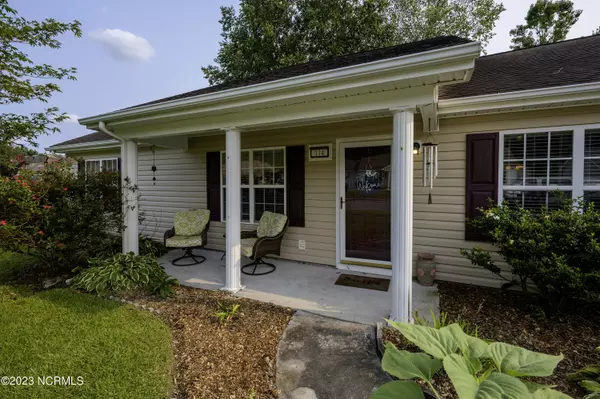$247,500
$250,000
1.0%For more information regarding the value of a property, please contact us for a free consultation.
3 Beds
2 Baths
1,316 SqFt
SOLD DATE : 09/07/2023
Key Details
Sold Price $247,500
Property Type Single Family Home
Sub Type Single Family Residence
Listing Status Sold
Purchase Type For Sale
Square Footage 1,316 sqft
Price per Sqft $188
Subdivision Arcadia Village
MLS Listing ID 100398003
Sold Date 09/07/23
Style Wood Frame
Bedrooms 3
Full Baths 2
HOA Y/N No
Originating Board North Carolina Regional MLS
Year Built 2005
Annual Tax Amount $1,534
Lot Size 0.260 Acres
Acres 0.26
Lot Dimensions IRREGULAR
Property Description
This three bedroom home featuring an above ground pool surrounded by a massive deck is perfectly situated just minutes from the heart of New Bern. Offering a rocking chair front porch, an open concept living space and an attached garage, you sure won't want to miss it! Welcome guests to gather in the living room complete with a vaulted ceiling and cozy gas log fireplace. Easily entertain while preparing favorite meals in the functional kitchen finished with white appliances, granite countertops, convenient bar seating and a pantry for added storage. Spend most of your time enjoying Eastern North Carolina weather from the fenced-in backyard boasting a huge back deck that leads to the above ground pool. Find comfort in the primary bedroom at the end of your day where you have a private en suite bathroom. Two spare bedrooms allow for flexibility to host guests or have an in-home office or gym. This property is minutes away from local establishments, medical facilities and Historic Downtown New Bern while only a quick ride to MCAS Cherry Point or North Carolina's Crystal Coast beaches. Contact us today for your private showing!
Location
State NC
County Craven
Community Arcadia Village
Zoning RESIDENTIAL
Direction From Dr MLK Jr Blvd, turn onto Trent Creek Road. Right onto Shadow Brook Lane. Left onto Corinth Drive. Right onto Pella Lane. Home will be on the right.
Rooms
Primary Bedroom Level Primary Living Area
Interior
Interior Features Master Downstairs, Vaulted Ceiling(s), Ceiling Fan(s), Pantry
Heating Heat Pump, Natural Gas
Cooling Central Air
Flooring Carpet, Laminate, Tile
Fireplaces Type Gas Log
Fireplace Yes
Appliance Stove/Oven - Gas, Refrigerator, Microwave - Built-In, Dishwasher
Laundry Hookup - Dryer, Washer Hookup, Inside
Exterior
Garage Concrete, Off Street, On Site, Paved
Garage Spaces 2.0
Pool Above Ground
Waterfront No
Roof Type Architectural Shingle
Porch Covered, Deck, Porch
Building
Story 1
Foundation Slab
Sewer Municipal Sewer
Water Municipal Water
New Construction No
Others
Tax ID 8-211-7 -114-Pl
Acceptable Financing Cash, Conventional, FHA, VA Loan
Listing Terms Cash, Conventional, FHA, VA Loan
Special Listing Condition None
Read Less Info
Want to know what your home might be worth? Contact us for a FREE valuation!

Our team is ready to help you sell your home for the highest possible price ASAP


"My job is to find and attract mastery-based agents to the office, protect the culture, and make sure everyone is happy! "






