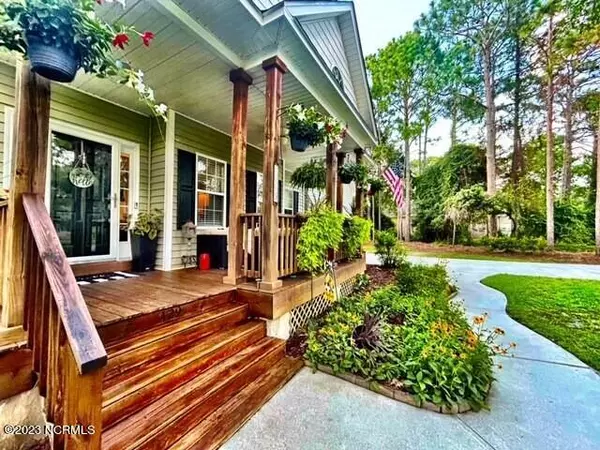$550,000
$547,500
0.5%For more information regarding the value of a property, please contact us for a free consultation.
4 Beds
3 Baths
2,594 SqFt
SOLD DATE : 08/31/2023
Key Details
Sold Price $550,000
Property Type Single Family Home
Sub Type Single Family Residence
Listing Status Sold
Purchase Type For Sale
Square Footage 2,594 sqft
Price per Sqft $212
Subdivision Ocean Forest Lakes
MLS Listing ID 100394494
Sold Date 08/31/23
Style Wood Frame
Bedrooms 4
Full Baths 3
HOA Fees $450
HOA Y/N Yes
Originating Board North Carolina Regional MLS
Year Built 2003
Annual Tax Amount $1,837
Lot Size 0.361 Acres
Acres 0.36
Lot Dimensions 108 X 130 X 142 X 132
Property Description
Coming Soon, 429 Superior Rd. in Wilmington NC 28412 is where luxury meets convenience. This beautiful home is in the sought after neighborhood of Ocean Forest Lakes, a short walk to Veterans Park school complex and a short drive to the beach yet feels like you are in a country retreat (no city taxes). There are four bedrooms (the fourth bedroom is a sizeable suite with living area upstairs), three full baths, and a two-car garage. The interior features: an open floor plan with vaulted ceiling, gas log fireplace surrounded by built-in shelving, hardwood floors, formal dining room, plenty of storage, spacious main-suite bedroom with a custom closet, and a large relaxing screen porch. You will love the large, wooded lot, the private fenced backyard, and the abundance of outdoor spaces that consist of decks, porches, pergola area, fenced vegetable garden area, and a stamped cement firepit with setting area. Call today for a private showing.
Location
State NC
County New Hanover
Community Ocean Forest Lakes
Zoning R-15
Direction River Rd. from downtown, left onto Ocean Forest Lakes on Wataqua Rd., Left on Okeechobee Rd. left on Superior 429 is on the left.
Rooms
Other Rooms Pergola, See Remarks
Basement Crawl Space
Primary Bedroom Level Primary Living Area
Interior
Interior Features Bookcases, Master Downstairs, Tray Ceiling(s), Vaulted Ceiling(s), Ceiling Fan(s), Pantry
Heating Heat Pump, Fireplace(s), Electric, Forced Air
Cooling Central Air
Flooring Carpet, Tile, Vinyl, Wood
Fireplaces Type Gas Log
Fireplace Yes
Appliance Washer, Stove/Oven - Electric, Refrigerator, Microwave - Built-In, Dryer
Laundry Inside
Exterior
Garage Additional Parking, Concrete, Off Street, On Site, Paved
Garage Spaces 2.0
Roof Type Shingle
Porch Covered, Deck, Porch, Screened
Building
Lot Description Wooded
Story 2
Sewer Septic On Site
Water Well
New Construction No
Others
Tax ID R08112-006-014-000
Acceptable Financing Cash, Conventional, FHA, USDA Loan, VA Loan
Listing Terms Cash, Conventional, FHA, USDA Loan, VA Loan
Special Listing Condition None
Read Less Info
Want to know what your home might be worth? Contact us for a FREE valuation!

Our team is ready to help you sell your home for the highest possible price ASAP


"My job is to find and attract mastery-based agents to the office, protect the culture, and make sure everyone is happy! "






