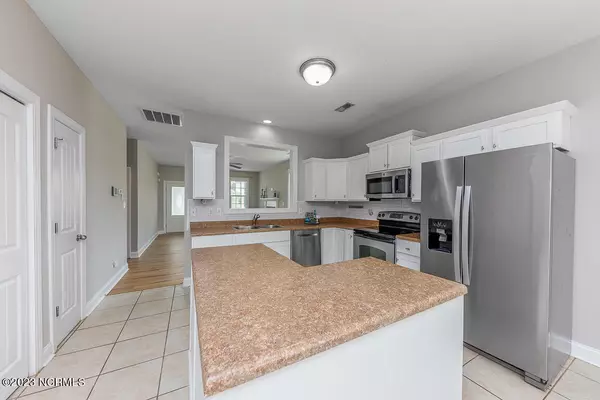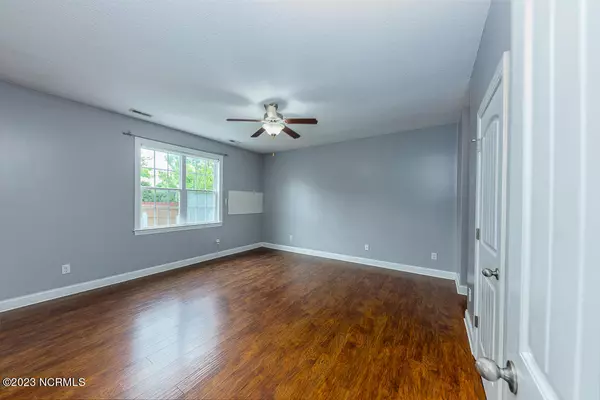$300,000
$300,000
For more information regarding the value of a property, please contact us for a free consultation.
3 Beds
3 Baths
1,870 SqFt
SOLD DATE : 08/16/2023
Key Details
Sold Price $300,000
Property Type Single Family Home
Sub Type Single Family Residence
Listing Status Sold
Purchase Type For Sale
Square Footage 1,870 sqft
Price per Sqft $160
Subdivision Longleaf Pines
MLS Listing ID 100386673
Sold Date 08/16/23
Style Wood Frame
Bedrooms 3
Full Baths 2
Half Baths 1
HOA Fees $198
HOA Y/N Yes
Originating Board North Carolina Regional MLS
Year Built 2011
Annual Tax Amount $1,810
Lot Size 9,148 Sqft
Acres 0.21
Lot Dimensions 63.23x154.15x27.8x35.7x153.32
Property Description
Seller is offering a credit of 1% of the purchase price to the buyer to use as they choose! Gorgeous home in the highly sought after subdivision of Longleaf Pines. Just down the road from Creekside Elementary! This amazing home is built on a slab and a rare find with a HUGE first floor primary bedroom featuring a private bath with dual sinks and a large tub/shower combo! The closet space in the bedroom is so amazing that the seller had used it as an office space! All of the carpet was removed and replaced with beautiful LVP with the exception of the stairs which was recarpeted 5/31/2023! The kitchen features a BOSCH dishwasher that was installed in 2022! In addition, there is a convenient island, spacious pantry, as well as plenty of counter & cabinet space! Upstairs you will find an additional large full bath and two spacious bedrooms plus an amazing amount of flex space! Enjoy your outdoor time on the beautiful deck in the fully fenced backyard! This subdivision is absolutely amazing with a playground and huge common areas!
Location
State NC
County Craven
Community Longleaf Pines
Zoning Res
Direction From US-70E, turn right onto W Thurman rd, turn right and stay on W Thurman rd, turn left onto Haley Ray Ln, turn right onto Catarina Ln
Rooms
Basement None
Primary Bedroom Level Primary Living Area
Interior
Interior Features Kitchen Island, Master Downstairs, Walk-In Closet(s)
Heating Fireplace(s), Electric, Heat Pump
Cooling Central Air
Flooring LVT/LVP, Carpet, Tile
Fireplaces Type Gas Log
Fireplace Yes
Appliance Stove/Oven - Electric, Dishwasher
Laundry Laundry Closet
Exterior
Exterior Feature None
Garage Concrete, Off Street
Garage Spaces 2.0
Pool None
Utilities Available Sewer Connected
Waterfront Description None
Roof Type Architectural Shingle
Accessibility None
Porch Covered, Deck, Porch
Building
Story 2
Foundation Slab
Sewer Municipal Sewer
Water Municipal Water
Structure Type None
New Construction No
Others
Tax ID 7-104-A -125
Acceptable Financing Cash, Conventional, FHA, VA Loan
Listing Terms Cash, Conventional, FHA, VA Loan
Special Listing Condition None
Read Less Info
Want to know what your home might be worth? Contact us for a FREE valuation!

Our team is ready to help you sell your home for the highest possible price ASAP


"My job is to find and attract mastery-based agents to the office, protect the culture, and make sure everyone is happy! "






