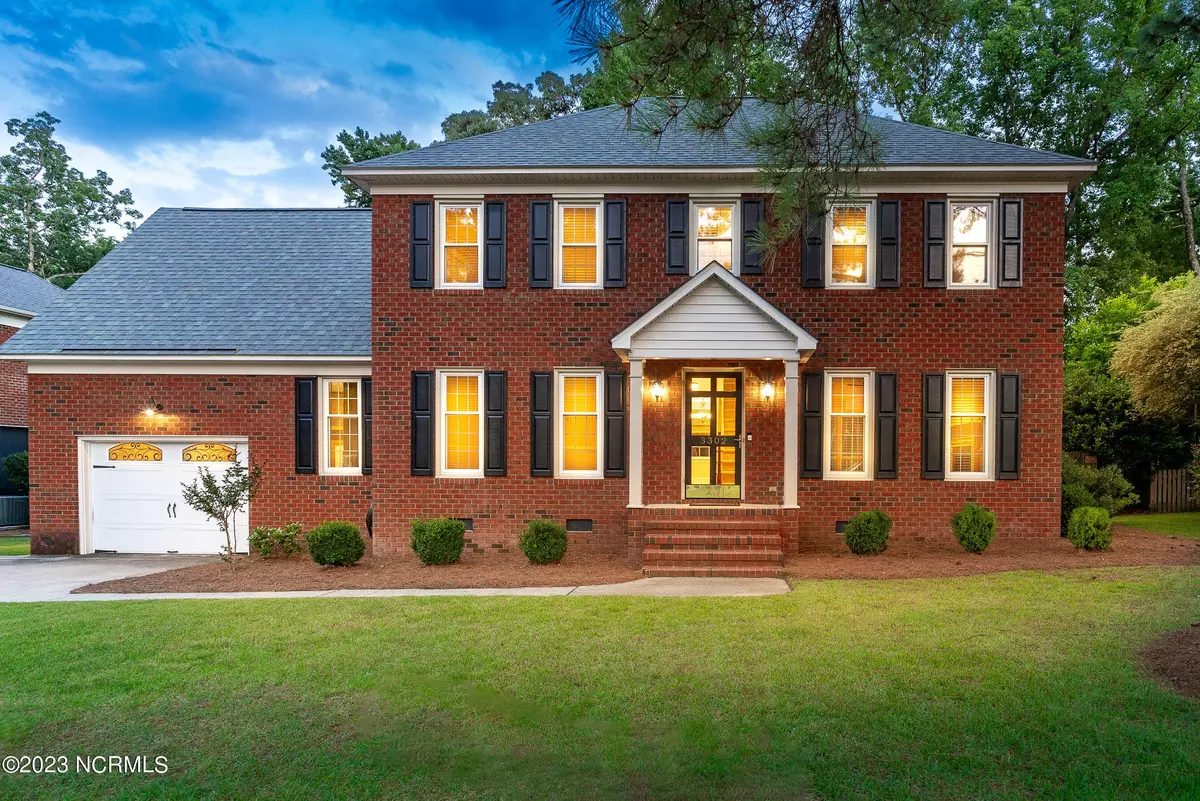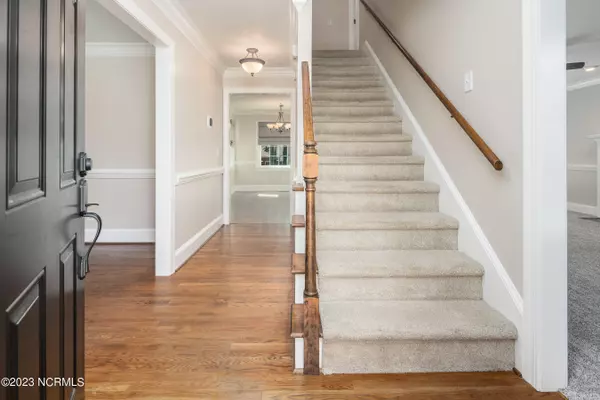$333,000
$324,900
2.5%For more information regarding the value of a property, please contact us for a free consultation.
3 Beds
3 Baths
2,058 SqFt
SOLD DATE : 08/17/2023
Key Details
Sold Price $333,000
Property Type Single Family Home
Sub Type Single Family Residence
Listing Status Sold
Purchase Type For Sale
Square Footage 2,058 sqft
Price per Sqft $161
Subdivision Planters Trail
MLS Listing ID 100394694
Sold Date 08/17/23
Style Wood Frame
Bedrooms 3
Full Baths 2
Half Baths 1
HOA Y/N No
Originating Board North Carolina Regional MLS
Year Built 1995
Annual Tax Amount $2,742
Lot Size 0.270 Acres
Acres 0.27
Lot Dimensions 90x130x90x130
Property Description
This stunning two-story brick house on a spacious lot with 3 bedrooms, 2 bathrooms, and a garage is the one you have been looking for. As you enter the front door to the right is the large living room, while the formal dining room is to the left. The kitchen, complete with a convenient island, sleek granite counters with tile backsplash, and beautiful stainless steel appliances is both beautiful and functional. The primary suite features a whirlpool tub, separate shower, and plenty of closet space. Down the hall from the primary are the other two bedrooms, additional full bathroom, and access to the walk-in attic space. One of the highlights of this property is the deck, accessible from the living room, which overlooks the parklike backyard. The fenced yard offers privacy and security, while the meticulous landscaping adds charm to your outdoor oasis. This home has undergone recent upgrades, including new windows and a sliding door installed in 2021, ensuring energy efficiency and enhancing the overall aesthetic. A brand-new roof was also installed in 2022. Located on a desirable lot, this property offers the peacefulness of a quiet, established neighborhood while being convenient to everything Greenville has to offer. Don't miss your chance to make this house your forever home. Contact us today to schedule a viewing.
Location
State NC
County Pitt
Community Planters Trail
Zoning R9S
Direction From E. Firetower Rd and 14th St. Turn onto 14th Street. Take a Right on Planters Walk. Turn Left onto Crooked Creek Rd. Turn Right on Grey Fox Trail. Home will be on the Right.
Location Details Mainland
Rooms
Basement Crawl Space, None
Primary Bedroom Level Non Primary Living Area
Interior
Interior Features Solid Surface, Whirlpool, Kitchen Island, Ceiling Fan(s), Pantry
Heating Gas Pack, Electric, Heat Pump, Natural Gas
Cooling Central Air
Flooring Carpet, Tile, Vinyl, Wood
Window Features Thermal Windows,Blinds
Appliance Stove/Oven - Electric, Refrigerator, Microwave - Built-In, Disposal, Dishwasher
Laundry Inside
Exterior
Garage Concrete, Garage Door Opener, Off Street
Garage Spaces 1.0
Utilities Available Natural Gas Connected
Roof Type Architectural Shingle
Porch Deck
Building
Story 2
Entry Level Two
Sewer Municipal Sewer
Water Municipal Water
New Construction No
Others
Tax ID 52227
Acceptable Financing Cash, Conventional, FHA, VA Loan
Listing Terms Cash, Conventional, FHA, VA Loan
Special Listing Condition None
Read Less Info
Want to know what your home might be worth? Contact us for a FREE valuation!

Our team is ready to help you sell your home for the highest possible price ASAP


"My job is to find and attract mastery-based agents to the office, protect the culture, and make sure everyone is happy! "






