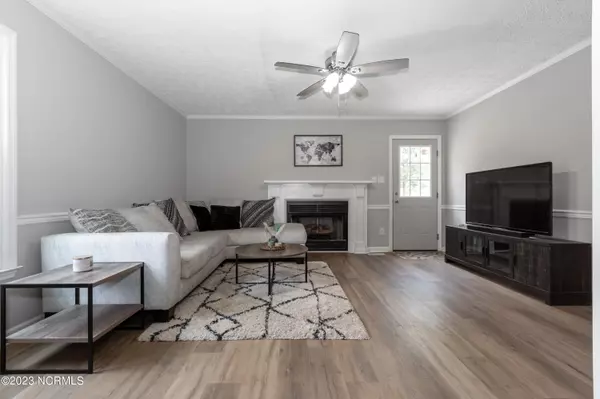$325,000
$310,000
4.8%For more information regarding the value of a property, please contact us for a free consultation.
4 Beds
3 Baths
2,051 SqFt
SOLD DATE : 08/15/2023
Key Details
Sold Price $325,000
Property Type Single Family Home
Sub Type Single Family Residence
Listing Status Sold
Purchase Type For Sale
Square Footage 2,051 sqft
Price per Sqft $158
Subdivision Stonebridge Landing
MLS Listing ID 100390085
Sold Date 08/15/23
Style Wood Frame
Bedrooms 4
Full Baths 2
Half Baths 1
HOA Y/N No
Originating Board North Carolina Regional MLS
Year Built 1987
Annual Tax Amount $2,439
Lot Size 9,583 Sqft
Acres 0.22
Lot Dimensions 87X48X133X156
Property Description
The perfect blend of elegance and comfort. The main floor offers both formal dining & living rooms, providing ample space for entertaining guests or hosting special occasions. An inviting informal family room awaits, complete with a cozy gas log fireplace, creating an ambiance of relaxation. Prepare culinary delights in the eat-in kitchen, featuring sleek granite countertops and stainless steel appliances. Upstairs, you'll find three bedrooms and two full baths. The versatile BONUS ROOM can easily serve as a fourth bedroom or be tailored to suit your specific needs, providing endless possibilities for customization. In addition to the side load 2-car garage, a large carport with a personnel door grants easy access, making parking a breeze. The back yard is enhanced by a deck and a privacy fence, creating a serene outdoor oasis for relaxation, play, and entertaining.
Situated in one of Havelock's most sought-after areas, less than four miles to MCAS Cherry Point!
Location
State NC
County Craven
Community Stonebridge Landing
Zoning residential
Direction From Highway 70 in Havelock turn into the neighborhood at the light just before or after the post office, depending on which direction you are coming from. 123 Stonebridge is on the main way going into the neighborhood. Located on the left side of a cul-de-sac.
Rooms
Basement Crawl Space
Primary Bedroom Level Non Primary Living Area
Interior
Interior Features Foyer, Eat-in Kitchen, Walk-In Closet(s)
Heating Electric, Forced Air, Zoned
Cooling Central Air
Flooring LVT/LVP
Laundry Laundry Closet, In Hall
Exterior
Parking Features Covered, Concrete, See Remarks, On Site
Garage Spaces 2.0
Roof Type Shingle
Porch Deck
Building
Lot Description Cul-de-Sac Lot, Corner Lot
Story 2
Sewer Municipal Sewer
Water Municipal Water
New Construction No
Others
Tax ID 6-045-1 -018
Acceptable Financing Cash, Conventional, FHA, VA Loan
Listing Terms Cash, Conventional, FHA, VA Loan
Special Listing Condition None
Read Less Info
Want to know what your home might be worth? Contact us for a FREE valuation!

Our team is ready to help you sell your home for the highest possible price ASAP


"My job is to find and attract mastery-based agents to the office, protect the culture, and make sure everyone is happy! "






