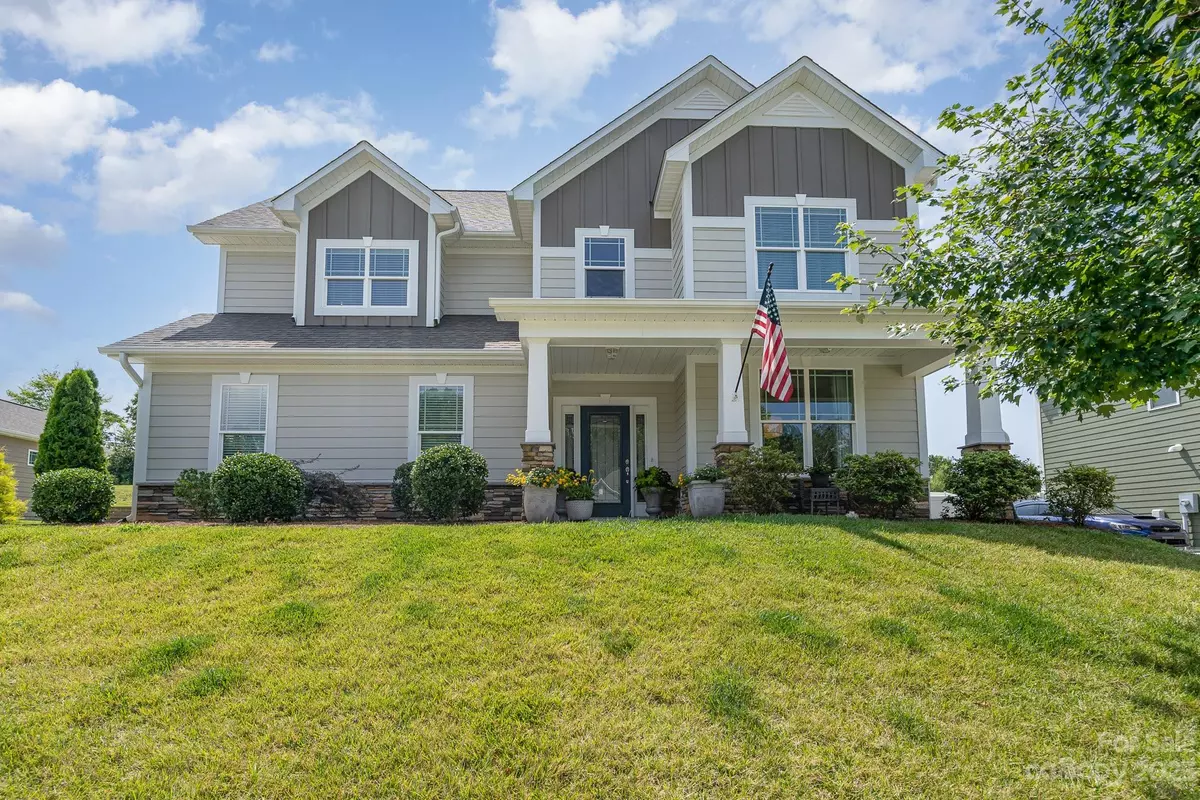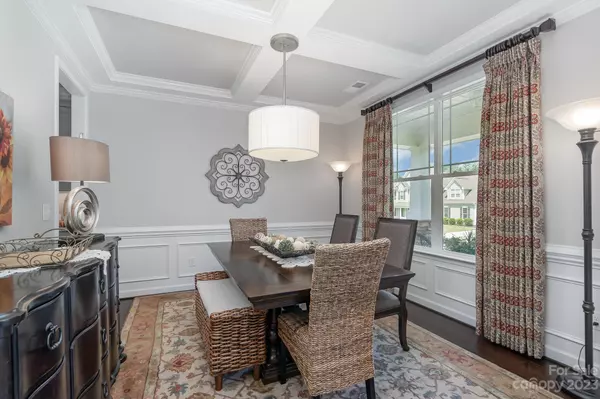$520,000
$519,900
For more information regarding the value of a property, please contact us for a free consultation.
4 Beds
3 Baths
2,696 SqFt
SOLD DATE : 08/14/2023
Key Details
Sold Price $520,000
Property Type Single Family Home
Sub Type Single Family Residence
Listing Status Sold
Purchase Type For Sale
Square Footage 2,696 sqft
Price per Sqft $192
Subdivision Bedford Farms
MLS Listing ID 4048080
Sold Date 08/14/23
Style Transitional
Bedrooms 4
Full Baths 2
Half Baths 1
HOA Fees $50/ann
HOA Y/N 1
Abv Grd Liv Area 2,696
Year Built 2018
Lot Size 0.329 Acres
Acres 0.329
Lot Dimensions 80x183x73x175
Property Description
This stunning home in Bedford Farms is definitely move-in ready! The main level features an open foyer, dining room with a coffered ceiling, great working kitchen that has a gas range with griddle, a large island, stainless steel appliances, and granite countertops. The living room has a fireplace and large windows that look out onto a relaxing spacious screened porch and backyard. The primary suite is on the main level, with an 18x14 bedroom that includes a trey ceiling. A large walk-in tile shower and double vanities make up the primary bath. Main-level hallway has a drop zone. The entire house gets lots of natural light and is painted in soothing neutral colors. Upstairs there are 3 spacious bedrooms and a bonus room. The large backyard is great for playing, entertaining, or just relaxing. Neighborhood pool and playground. Refrigerator, washer, and dryer stay. So much to see in this lovely home!
Location
State NC
County Cabarrus
Zoning PUD
Rooms
Main Level Bedrooms 1
Interior
Interior Features Attic Stairs Pulldown, Breakfast Bar, Cable Prewire, Drop Zone, Entrance Foyer, Kitchen Island, Open Floorplan, Walk-In Closet(s)
Heating Central, Forced Air, Natural Gas
Cooling Central Air
Flooring Carpet, Tile, Wood
Fireplaces Type Living Room
Fireplace true
Appliance Dishwasher, Disposal, Dryer, Electric Oven, Exhaust Hood, Gas Range, Gas Water Heater, Microwave, Self Cleaning Oven, Washer/Dryer
Exterior
Garage Spaces 2.0
Community Features Outdoor Pool, Playground, Street Lights
Utilities Available Cable Connected, Gas
Roof Type Shingle
Garage true
Building
Foundation Slab
Sewer Public Sewer
Water City
Architectural Style Transitional
Level or Stories Two
Structure Type Fiber Cement
New Construction false
Schools
Elementary Schools W.M. Irvin
Middle Schools Mount Pleasant
High Schools Mount Pleasant
Others
HOA Name Herman Management
Senior Community false
Restrictions Subdivision
Acceptable Financing Cash, Conventional, FHA, VA Loan
Listing Terms Cash, Conventional, FHA, VA Loan
Special Listing Condition None
Read Less Info
Want to know what your home might be worth? Contact us for a FREE valuation!

Our team is ready to help you sell your home for the highest possible price ASAP
© 2024 Listings courtesy of Canopy MLS as distributed by MLS GRID. All Rights Reserved.
Bought with Donika Ponder • Keller Williams South Park

"My job is to find and attract mastery-based agents to the office, protect the culture, and make sure everyone is happy! "






