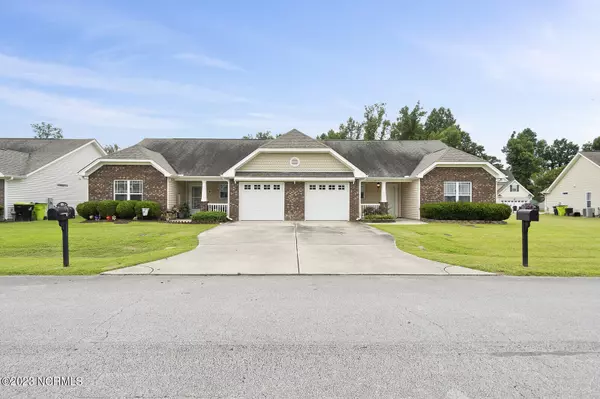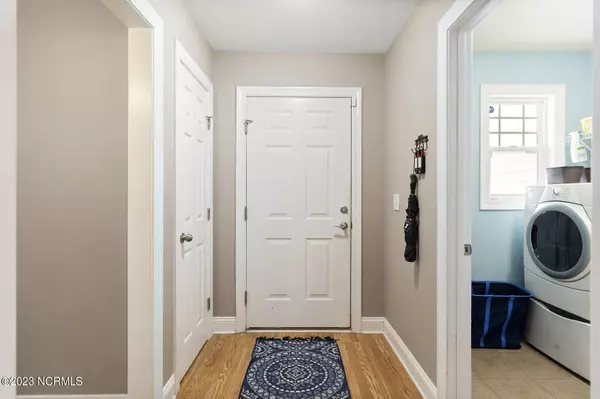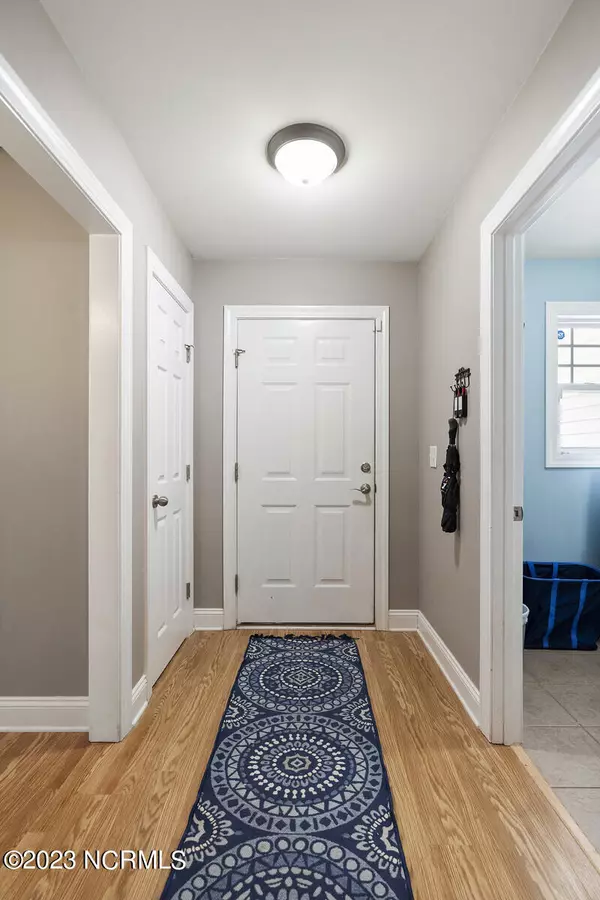$214,000
$225,000
4.9%For more information regarding the value of a property, please contact us for a free consultation.
3 Beds
2 Baths
1,404 SqFt
SOLD DATE : 08/09/2023
Key Details
Sold Price $214,000
Property Type Townhouse
Sub Type Townhouse
Listing Status Sold
Purchase Type For Sale
Square Footage 1,404 sqft
Price per Sqft $152
Subdivision Falcon Bridge
MLS Listing ID 100394953
Sold Date 08/09/23
Style Wood Frame
Bedrooms 3
Full Baths 2
HOA Fees $900
HOA Y/N Yes
Originating Board North Carolina Regional MLS
Year Built 2008
Lot Size 3,920 Sqft
Acres 0.09
Lot Dimensions 45x89.89x45x89.89
Property Description
Welcome to this great home conveniently located between New Bern and MCAS Cherry Point. As you pull into the driveway you'll notice a one car garage and a covered front patio for you to relax and unwind. As you step through the door you'll enter the foyer where you find the laundry room to the left and the two guest bedrooms down a short hallway to your right. You'll appreciate how easy entertaining can be in an open living space like this. The living room has vaulted ceilings and looks into the kitchen which features granite countertops and stainless appliances. There's also a pantry and breakfast bar seating The kitchen leads into the dining area which transitions to your back patio with a partial privacy fence. The HOA provides lawn care. The primary bedroom has it's own en suite bathroom with dual vanities a linen closet and two walk in closets. You also have a separate walk in shower and tub. The HVAC unit was replaced back in March of 2023. You don't want to miss this! Schedule your appointment to tour this home today.
Location
State NC
County Craven
Community Falcon Bridge
Zoning unzoned
Direction From New Bern take US 70 E toward Havelock/Morehead City, turn left on Connors Way & take an immediate on US Hwy 70 E service road. Turn right onto Falcon Bridge Dr and property will be on your right.
Location Details Mainland
Rooms
Primary Bedroom Level Primary Living Area
Interior
Interior Features Pantry, Walk-in Shower
Heating Heat Pump, Electric
Fireplaces Type None
Fireplace No
Window Features Blinds
Exterior
Garage On Site
Garage Spaces 1.0
Roof Type Shingle
Porch Patio
Building
Story 1
Foundation Slab
Sewer Municipal Sewer
Water Municipal Water
New Construction No
Others
Tax ID 7-054-9-062
Acceptable Financing Cash, Conventional, FHA, USDA Loan, VA Loan
Listing Terms Cash, Conventional, FHA, USDA Loan, VA Loan
Special Listing Condition None
Read Less Info
Want to know what your home might be worth? Contact us for a FREE valuation!

Our team is ready to help you sell your home for the highest possible price ASAP


"My job is to find and attract mastery-based agents to the office, protect the culture, and make sure everyone is happy! "






