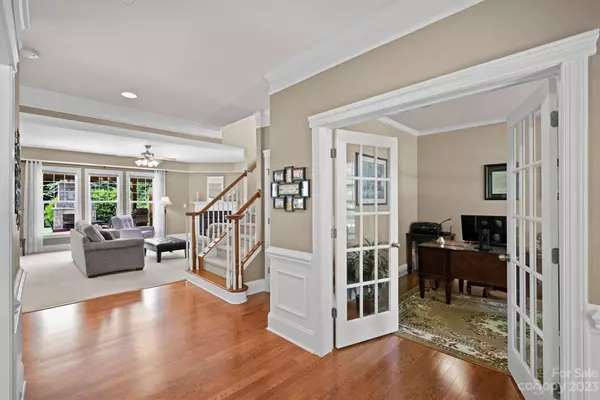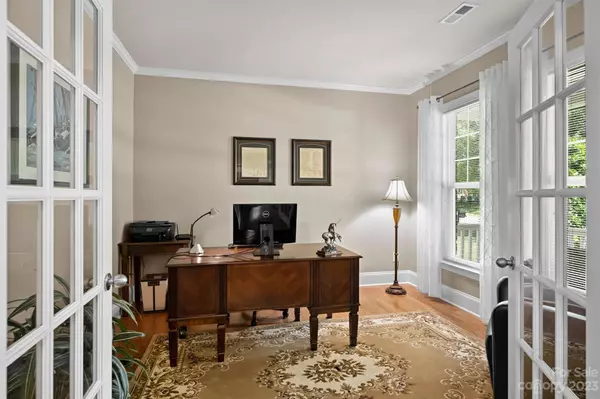$655,000
$600,000
9.2%For more information regarding the value of a property, please contact us for a free consultation.
4 Beds
4 Baths
3,718 SqFt
SOLD DATE : 08/03/2023
Key Details
Sold Price $655,000
Property Type Single Family Home
Sub Type Single Family Residence
Listing Status Sold
Purchase Type For Sale
Square Footage 3,718 sqft
Price per Sqft $176
Subdivision Morgan Run
MLS Listing ID 4030934
Sold Date 08/03/23
Style Transitional
Bedrooms 4
Full Baths 3
Half Baths 1
Construction Status Completed
HOA Fees $45/ann
HOA Y/N 1
Abv Grd Liv Area 3,718
Year Built 2007
Lot Size 0.289 Acres
Acres 0.289
Property Description
Multiple Offers - highest and best due by 4 pm on Sunday, June 18th! A rocking chair front porch greets you as you step inside this immaculately maintained, full brick home to find a welcoming foyer that is flanked by a study with french doors & the formal dining room with tray ceiling & wainscoting. A butler's pantry connects the dining room to a spacious kitchen featuring a large island with bar area & prep sink, 42" raised panel cabinetry, granite counters, tile backsplash, stainless appliances, under cabinet lighting & breakfast area. The kitchen opens to a cozy great room with gas fireplace, tray ceiling & a wall of windows providing plenty of natural light. The upper level features the primary suite with tray ceiling & sitting area, luxury bath & walk-in closet, 3 generous size secondary bedrooms, 2 full baths & a bonus room. This home provides a special retreat to enjoy the outdoors with a fireplace, patio covered by a Pergola, & a private tree lined back yard!
Location
State NC
County Mecklenburg
Building/Complex Name Morgan Run
Zoning R
Interior
Interior Features Attic Other, Breakfast Bar, Garden Tub, Kitchen Island, Pantry, Tray Ceiling(s), Walk-In Closet(s)
Heating Forced Air
Cooling Ceiling Fan(s), Central Air
Flooring Carpet, Hardwood, Tile
Fireplaces Type Gas Log, Great Room
Fireplace true
Appliance Dishwasher, Disposal, Electric Cooktop, Refrigerator, Self Cleaning Oven
Exterior
Exterior Feature In-Ground Irrigation
Garage Spaces 2.0
Community Features Sidewalks, Street Lights
Roof Type Shingle
Garage true
Building
Lot Description Private, Wooded
Foundation Slab
Sewer Public Sewer
Water City
Architectural Style Transitional
Level or Stories Two
Structure Type Brick Full
New Construction false
Construction Status Completed
Schools
Elementary Schools Bain
Middle Schools Mint Hill
High Schools Independence
Others
HOA Name Clark Simpson Miller
Senior Community false
Acceptable Financing Cash, Conventional, FHA, VA Loan
Listing Terms Cash, Conventional, FHA, VA Loan
Special Listing Condition None
Read Less Info
Want to know what your home might be worth? Contact us for a FREE valuation!

Our team is ready to help you sell your home for the highest possible price ASAP
© 2024 Listings courtesy of Canopy MLS as distributed by MLS GRID. All Rights Reserved.
Bought with Hala Matar • Redfin Corporation

"My job is to find and attract mastery-based agents to the office, protect the culture, and make sure everyone is happy! "






