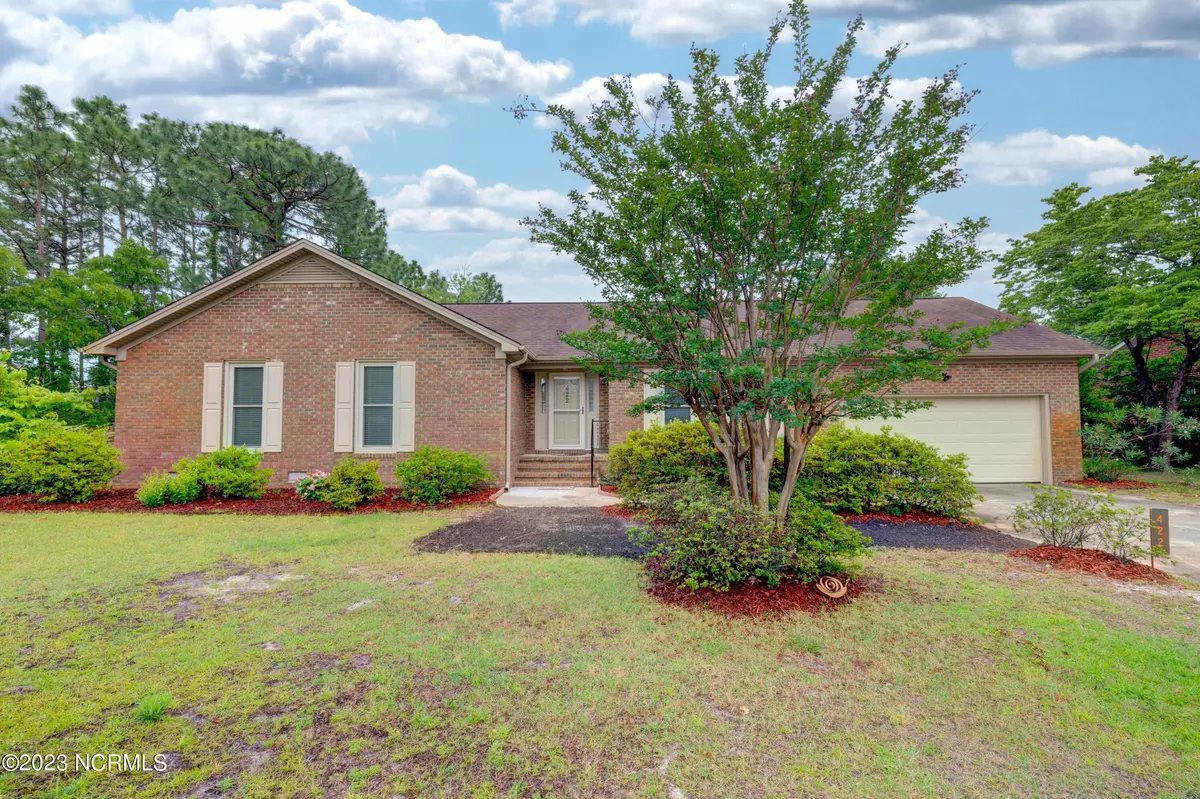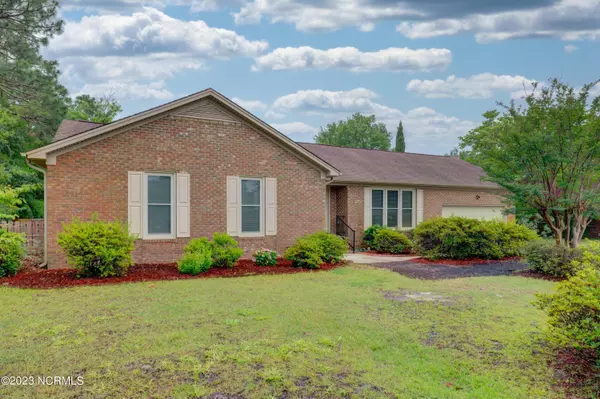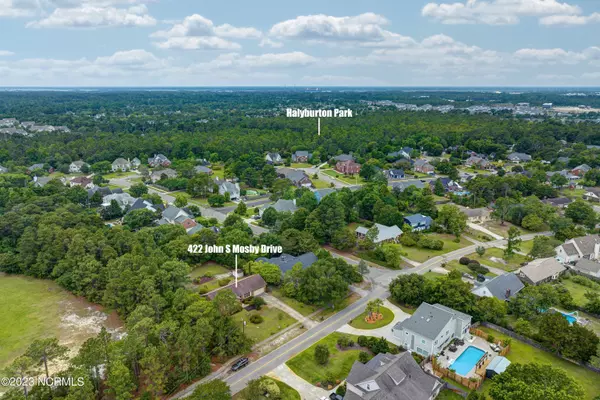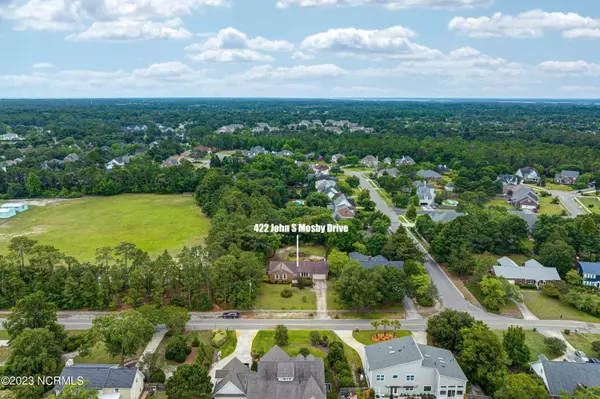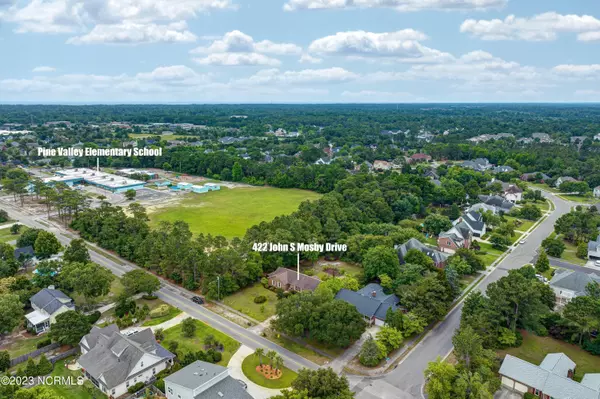$425,500
$415,000
2.5%For more information regarding the value of a property, please contact us for a free consultation.
3 Beds
2 Baths
1,830 SqFt
SOLD DATE : 08/08/2023
Key Details
Sold Price $425,500
Property Type Single Family Home
Sub Type Single Family Residence
Listing Status Sold
Purchase Type For Sale
Square Footage 1,830 sqft
Price per Sqft $232
Subdivision Pine Valley Estates
MLS Listing ID 100389240
Sold Date 08/08/23
Style Wood Frame
Bedrooms 3
Full Baths 2
HOA Y/N No
Originating Board North Carolina Regional MLS
Year Built 1985
Annual Tax Amount $2,668
Lot Size 0.495 Acres
Acres 0.49
Lot Dimensions 101 x 210 x 104 x 208 approx.
Property Description
Wonderful opportunity to purchase in the newer section of popular Pine Valley. Built in 1985, this home features a large foyer flanked by a formal dining room. Pass through the foyer to the spacious family room next to the kitchen with breakfast nook. 3 bedrooms and 2 full baths plus a bonus room (FROG) over the 2 car garage. Bonus room only partly counted in total square footage. Garage has extra storage/ workshop area. Natural gas available at the street to tap into. The nearly 1/2 acre lot is adjacent to a wooded buffer area that is part of the Elementary school property, and on a high, wooded, sandy lot as well. Fenced backyard, shed, large rear patio, mature landscaping, and a well and irrigation system. HVAC replaced in 2022. Exterior trim and soffits all capped so no painting, gutters installed, plus modern windows for better efficiency. Washer, dryer, and refrigerator included. You may opt to join the popular Pine Valley Country Club with golf, tennis, pool, and clubhouse.
Location
State NC
County New Hanover
Community Pine Valley Estates
Zoning R-15
Direction South on College, right on 17th, right on John D. Barry, left on John S. Mosby, house on left.
Rooms
Other Rooms Shed(s)
Basement Crawl Space
Primary Bedroom Level Primary Living Area
Interior
Interior Features Foyer, Master Downstairs, Ceiling Fan(s), Walk-in Shower, Eat-in Kitchen, Walk-In Closet(s)
Heating Heat Pump, Electric, Forced Air
Cooling Central Air
Flooring Carpet, Tile, Vinyl
Fireplaces Type None
Fireplace No
Window Features Thermal Windows,Blinds
Appliance Washer, Refrigerator, Range, Microwave - Built-In, Ice Maker, Dryer, Disposal, Dishwasher
Laundry Hookup - Dryer, In Hall, Washer Hookup
Exterior
Exterior Feature Irrigation System
Garage Attached, Garage Door Opener, Off Street
Garage Spaces 2.0
Waterfront No
Roof Type Shingle
Porch Patio, Porch
Building
Story 1
Sewer Municipal Sewer
Water Municipal Water, Well
Structure Type Irrigation System
New Construction No
Others
Tax ID R06609-010-024-000
Acceptable Financing Commercial, Conventional, FHA, VA Loan
Listing Terms Commercial, Conventional, FHA, VA Loan
Special Listing Condition None
Read Less Info
Want to know what your home might be worth? Contact us for a FREE valuation!

Our team is ready to help you sell your home for the highest possible price ASAP


"My job is to find and attract mastery-based agents to the office, protect the culture, and make sure everyone is happy! "

