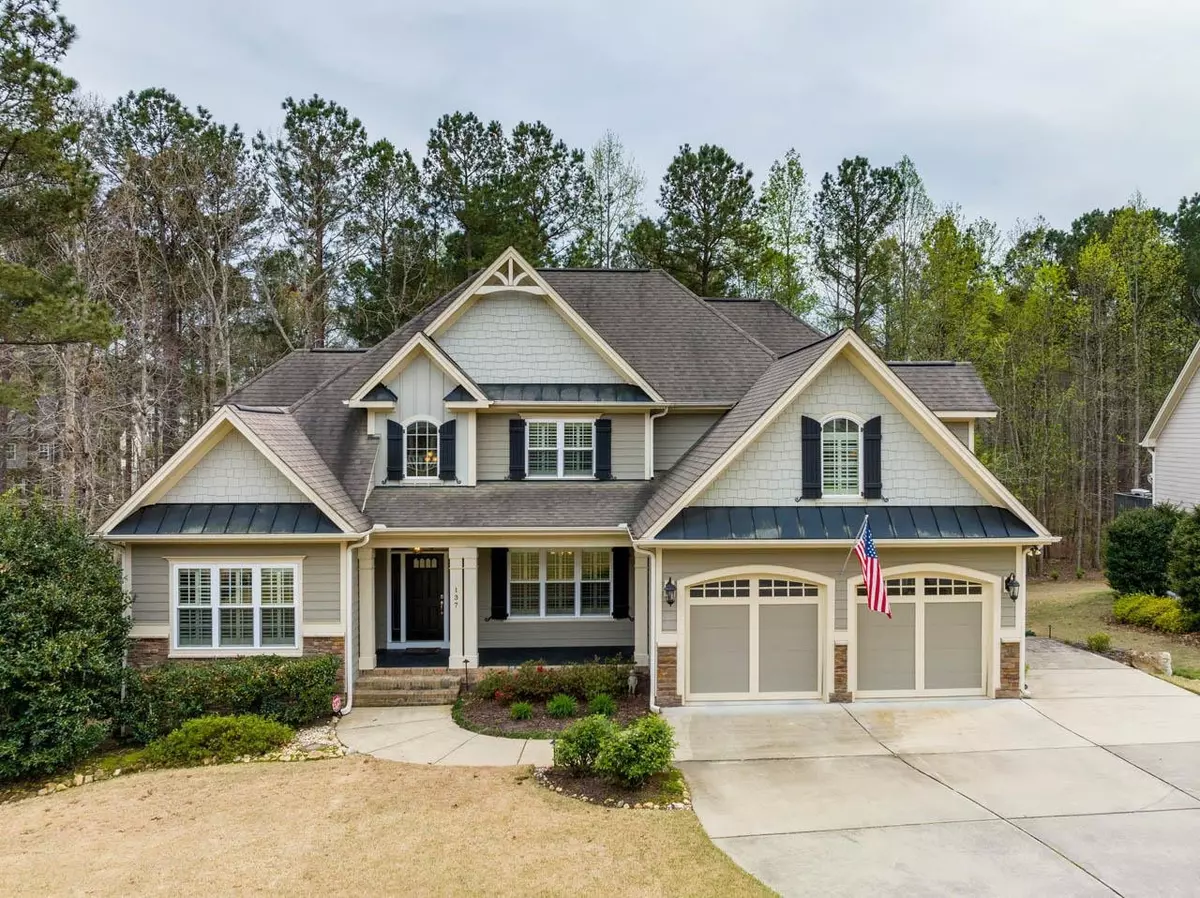Bought with The Oceanaire Realty
$618,000
$625,000
1.1%For more information regarding the value of a property, please contact us for a free consultation.
5 Beds
3 Baths
3,206 SqFt
SOLD DATE : 08/07/2023
Key Details
Sold Price $618,000
Property Type Single Family Home
Sub Type Single Family Residence
Listing Status Sold
Purchase Type For Sale
Square Footage 3,206 sqft
Price per Sqft $192
Subdivision Glen Laurel
MLS Listing ID 2519183
Sold Date 08/07/23
Style Site Built
Bedrooms 5
Full Baths 3
HOA Fees $14/ann
HOA Y/N Yes
Abv Grd Liv Area 3,206
Originating Board Triangle MLS
Year Built 2010
Annual Tax Amount $4,536
Lot Size 0.380 Acres
Acres 0.38
Property Description
** SEE VIDEO WALKTHROUGH - Remarkable custom home backing to trees and creek! So many upgrades and extras taking this home to another level. Heavy trim package and details throughout. 2-story family room with gas fireplace. Hardwoods throughout 1st floor Chefs kitchen with granite, Custom pull out shelves by Shelf Genie and High-end Bertazzoni gas range. Bright breakfast area with custom Plantation Shutters. Huge 1st floor owners suite with sitting area and stunning brand new luxury bath. Custom shower, tile, vanity, lighting, etc. Additional bedroom/office on 1st floor. Sunroom with elec fireplace and dedicated mini-split HVAC system. Additional walk-in attic space. Amazing outdoor living space with expanded patios and paver walkways. Fenced yard with property extending well beyond the fencing. Whole house generator system and surge protector. Full irrigation and drip system. Walk-in crawl with concrete pad/workshop. Tankless water heater and expanded driveway parking. A MUST SEE! All in the desirable Laurel Glen Golf Community!
Location
State NC
County Johnston
Direction Bus. 70 to East on Hwy 42. Right on Glen Laurel Rd. Left on Vinson Rd. Left on Neuse Ridge Dr. Keep Right on Kensington Ct. Right on Grantwood Dr. Left on Middlecrest Way. Right on Skygrove Dr. Home is on the right.
Rooms
Basement Crawl Space
Interior
Interior Features Ceiling Fan(s), Double Vanity, Eat-in Kitchen, Entrance Foyer, Granite Counters, High Ceilings, Pantry, Master Downstairs, Shower Only, Smooth Ceilings, Walk-In Closet(s), Walk-In Shower, Water Closet
Heating Electric, Forced Air, Heat Pump, Natural Gas
Cooling Central Air
Flooring Carpet, Hardwood, Tile
Fireplaces Number 1
Fireplaces Type Family Room, Gas, Gas Log
Fireplace Yes
Window Features Blinds
Appliance Convection Oven, Dishwasher, Gas Range, Gas Water Heater, Microwave, Plumbed For Ice Maker, Tankless Water Heater
Laundry Laundry Room, Main Level
Exterior
Exterior Feature Fenced Yard, Rain Gutters
Garage Spaces 2.0
Utilities Available Cable Available
View Y/N Yes
Porch Covered, Deck, Patio, Porch
Garage Yes
Private Pool No
Building
Lot Description Landscaped, Wooded
Faces Bus. 70 to East on Hwy 42. Right on Glen Laurel Rd. Left on Vinson Rd. Left on Neuse Ridge Dr. Keep Right on Kensington Ct. Right on Grantwood Dr. Left on Middlecrest Way. Right on Skygrove Dr. Home is on the right.
Sewer Public Sewer
Water Public
Architectural Style Traditional, Transitional
Structure Type Fiber Cement
New Construction No
Schools
Elementary Schools Johnston - Powhatan
Middle Schools Johnston - Riverwood
High Schools Johnston - Clayton
Read Less Info
Want to know what your home might be worth? Contact us for a FREE valuation!

Our team is ready to help you sell your home for the highest possible price ASAP


"My job is to find and attract mastery-based agents to the office, protect the culture, and make sure everyone is happy! "

