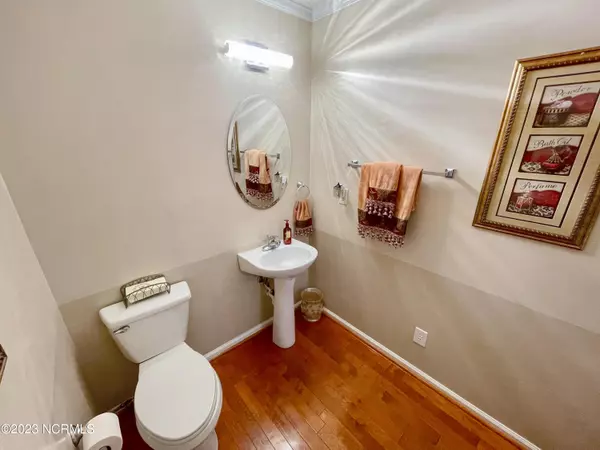$167,000
$159,900
4.4%For more information regarding the value of a property, please contact us for a free consultation.
3 Beds
3 Baths
1,453 SqFt
SOLD DATE : 08/03/2023
Key Details
Sold Price $167,000
Property Type Townhouse
Sub Type Townhouse
Listing Status Sold
Purchase Type For Sale
Square Footage 1,453 sqft
Price per Sqft $114
Subdivision Lakeview
MLS Listing ID 100392729
Sold Date 08/03/23
Style Wood Frame
Bedrooms 3
Full Baths 2
Half Baths 1
HOA Fees $660
HOA Y/N Yes
Originating Board North Carolina Regional MLS
Year Built 2004
Lot Size 1,307 Sqft
Acres 0.03
Lot Dimensions 22'x58'x21'x 58'
Property Description
Introducing a meticulously maintained townhome that's been cherished by its original owners. This exceptional 3-bedroom, 2 1/2-bathroom residence offers a perfect blend of elegance and comfort. Step into the living room and half bath adorned with exquisite engineered hardwood floors, creating a welcoming ambiance. The bedrooms feature stylish laminate floors, providing both style and practicality. The master bedroom is wired for surround sound, creating the perfect ambiance for relaxation. Both upstairs bathrooms showcase upgraded vanity countertops with integrated sinks, while the downstairs powder room features an upgraded pedestal sink, all with the convenience of comfort height toilets. The kitchen boasts modern stainless steel appliances that are only about 2 years young, complemented by upgraded Wilsonart countertops with beveled edges and an undermount sink. The space is enhanced with added pendant lights and under cabinet lighting, creating a cozy and inviting atmosphere. You'll find upgraded light fixtures throughout the home. Step outside to your own private oasis — a beautiful fenced-in patio with storage, offering peaceful serenity and no neighbors behind you. With the roof and skylight maintained annually by the HOA, this townhome truly offers a lifestyle of convenience and tranquility.
Location
State NC
County Pitt
Community Lakeview
Zoning R6
Direction Take Dickinson Ave towards Arlington Blvd, turn left on to Spring Forest Rd, take the 2nd entrance to Lakeview Townhomes, home will be on your right.
Location Details Mainland
Rooms
Primary Bedroom Level Non Primary Living Area
Interior
Interior Features Ceiling Fan(s), Pantry, Walk-In Closet(s)
Heating Electric, Heat Pump
Cooling Central Air
Window Features Blinds
Appliance Stove/Oven - Electric, Microwave - Built-In, Disposal, Dishwasher
Laundry Inside
Exterior
Garage Assigned, On Site, Paved
Roof Type Architectural Shingle
Porch Patio
Building
Story 2
Entry Level Two
Foundation Slab
Sewer Municipal Sewer
Water Municipal Water
New Construction No
Others
Tax ID 065500
Acceptable Financing Cash, Conventional, FHA, VA Loan
Listing Terms Cash, Conventional, FHA, VA Loan
Special Listing Condition None
Read Less Info
Want to know what your home might be worth? Contact us for a FREE valuation!

Our team is ready to help you sell your home for the highest possible price ASAP


"My job is to find and attract mastery-based agents to the office, protect the culture, and make sure everyone is happy! "






