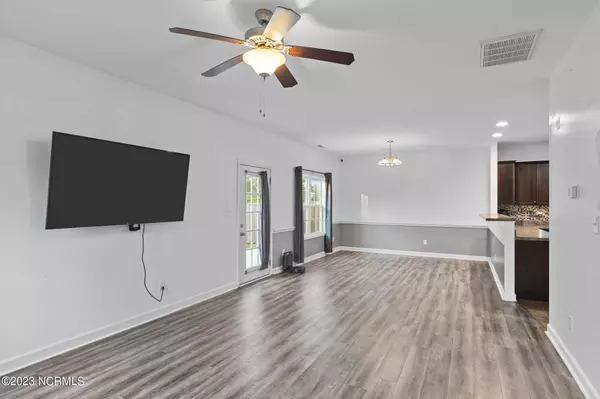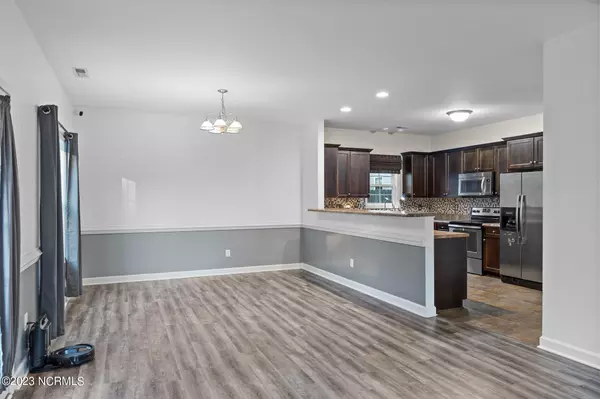$335,000
$335,000
For more information regarding the value of a property, please contact us for a free consultation.
4 Beds
3 Baths
2,481 SqFt
SOLD DATE : 07/28/2023
Key Details
Sold Price $335,000
Property Type Single Family Home
Sub Type Single Family Residence
Listing Status Sold
Purchase Type For Sale
Square Footage 2,481 sqft
Price per Sqft $135
Subdivision Queens Creek
MLS Listing ID 100388901
Sold Date 07/28/23
Style Wood Frame
Bedrooms 4
Full Baths 2
Half Baths 1
HOA Fees $625
HOA Y/N Yes
Originating Board North Carolina Regional MLS
Year Built 2012
Annual Tax Amount $1,984
Lot Size 0.430 Acres
Acres 0.43
Lot Dimensions 90x212x90x204
Property Description
Welcome to 510 Aberdineshire Court in Hubert, NC! This charming home is nestled in a gated community and offers a comfortable and modern living space. With 4 bedrooms and 2 1/2 baths, there is plenty of room for your family. The large primary suite is a true retreat, featuring a walk-in closet and a spacious bathroom.
The backyard is fenced in, providing privacy and security, and there's a back porch patio where you can relax and enjoy the outdoors. The open kitchen and living area create a warm and inviting atmosphere, perfect for entertaining guests or spending quality time with family.
As part of this desirable community, you'll have access to fantastic amenities, including a pool house, park, and walking trails. It's a great opportunity to stay active and enjoy the outdoors.
In addition to the appealing features of the home and community, you'll have peace of mind knowing that the HVAC system was replaced in 2021 and comes with a 15-year warranty that can be transferred. The home also boasts a premium water purification system, ensuring the quality of your water.
Don't miss out on this wonderful home in Hubert, NC. It offers a comfortable and convenient lifestyle in a secure gated community, along with modern features and amenities that make it a perfect place to call home.
Location
State NC
County Onslow
Community Queens Creek
Zoning R-8M
Direction from Swansboro left on Queens Creek Rd, right on Queens Have Rd, left on Inverness Dr, left on Kinroff Rd and right on Aberdineshire
Rooms
Basement None
Primary Bedroom Level Non Primary Living Area
Interior
Interior Features Tray Ceiling(s), Ceiling Fan(s), Pantry
Heating Electric, Heat Pump
Cooling Central Air
Flooring LVT/LVP, Carpet, Laminate
Fireplaces Type None
Fireplace No
Appliance Washer, Stove/Oven - Electric, Refrigerator, Microwave - Built-In, Dryer, Dishwasher
Laundry In Hall, Inside
Exterior
Exterior Feature None
Garage On Site, Paved
Garage Spaces 2.0
Utilities Available Community Water
Waterfront Description None
Roof Type Shingle
Accessibility None
Porch Covered, Patio, Porch
Building
Lot Description Open Lot
Story 3
Foundation Slab
Sewer Septic On Site
Structure Type None
New Construction No
Others
Tax ID 1307b-131
Acceptable Financing Cash, Conventional, VA Loan
Listing Terms Cash, Conventional, VA Loan
Special Listing Condition None
Read Less Info
Want to know what your home might be worth? Contact us for a FREE valuation!

Our team is ready to help you sell your home for the highest possible price ASAP


"My job is to find and attract mastery-based agents to the office, protect the culture, and make sure everyone is happy! "






