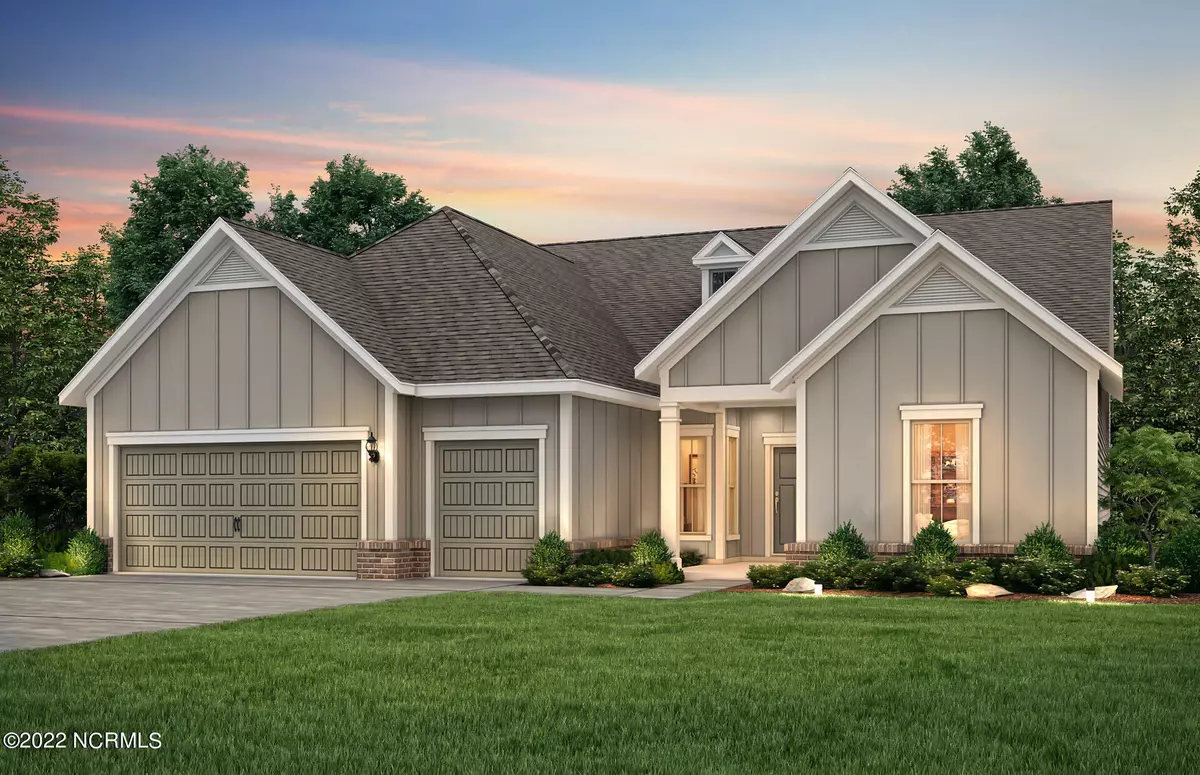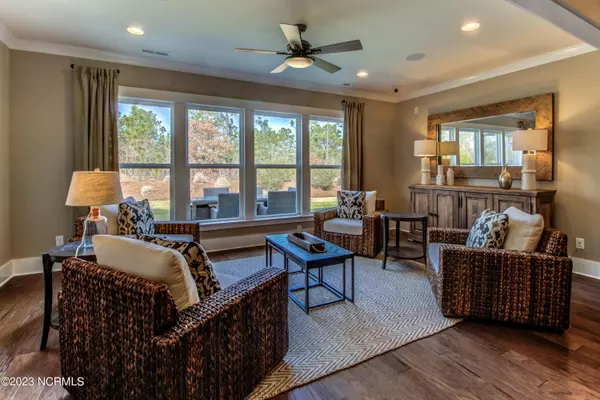$600,000
$599,990
For more information regarding the value of a property, please contact us for a free consultation.
3 Beds
3 Baths
2,437 SqFt
SOLD DATE : 07/13/2023
Key Details
Sold Price $600,000
Property Type Single Family Home
Sub Type Single Family Residence
Listing Status Sold
Purchase Type For Sale
Square Footage 2,437 sqft
Price per Sqft $246
Subdivision Riverlights - Del Webb
MLS Listing ID 100348937
Sold Date 07/13/23
Style Wood Frame
Bedrooms 3
Full Baths 3
HOA Fees $3,156
HOA Y/N Yes
Originating Board North Carolina Regional MLS
Year Built 2022
Lot Size 8,276 Sqft
Acres 0.19
Lot Dimensions See Plat
Property Description
Last chance to live in Del Webb, the most popular 55+ lifestyle community in Wilmington! Purchase this Dunwoody Way now and be able to start enjoying the award winning lifestyle that Del Webb has been know to deliver this summer! This beautiful open & bright floorplan is our most popular here in Del Webb. This spacious floor plan has an inviting gourmet kitchen to entertain your family & guest. 3 bedrooms, 3 full baths, library & screened in porch for you to enjoy quiet evenings which backs up to privacy! Amenities include indoor heated saltwater pool, outdoor saltwater pool, hot tub, tennis, pickle ball, bocce ball, fitness center, walking trails, dog parks, fire pit and numerous daily activities for an active lifestyle. Community is located close to shopping, restaurants, hospital and the beaches. *Pictures are of model home*
Location
State NC
County New Hanover
Community Riverlights - Del Webb
Zoning R-7
Direction Left onto independence Blvd. Left onto River Rd. Left onto Passerine Ave. Left onto Laughing gull Terrace. Right onto Craddock Dr. Homesite is on Left.
Rooms
Primary Bedroom Level Primary Living Area
Interior
Interior Features Master Downstairs, 9Ft+ Ceilings, Pantry, Walk-in Shower, Walk-In Closet(s)
Heating Forced Air, Natural Gas
Cooling Central Air
Exterior
Exterior Feature None
Garage Paved
Garage Spaces 2.0
Utilities Available Community Sewer Available, Community Water Available, Natural Gas Connected
Waterfront No
Roof Type Shingle
Porch Patio, Porch, Screened
Building
Story 1
Foundation Slab
Structure Type None
New Construction Yes
Others
Tax ID R07000-007-295-000
Acceptable Financing Conventional
Listing Terms Conventional
Special Listing Condition None
Read Less Info
Want to know what your home might be worth? Contact us for a FREE valuation!

Our team is ready to help you sell your home for the highest possible price ASAP


"My job is to find and attract mastery-based agents to the office, protect the culture, and make sure everyone is happy! "






