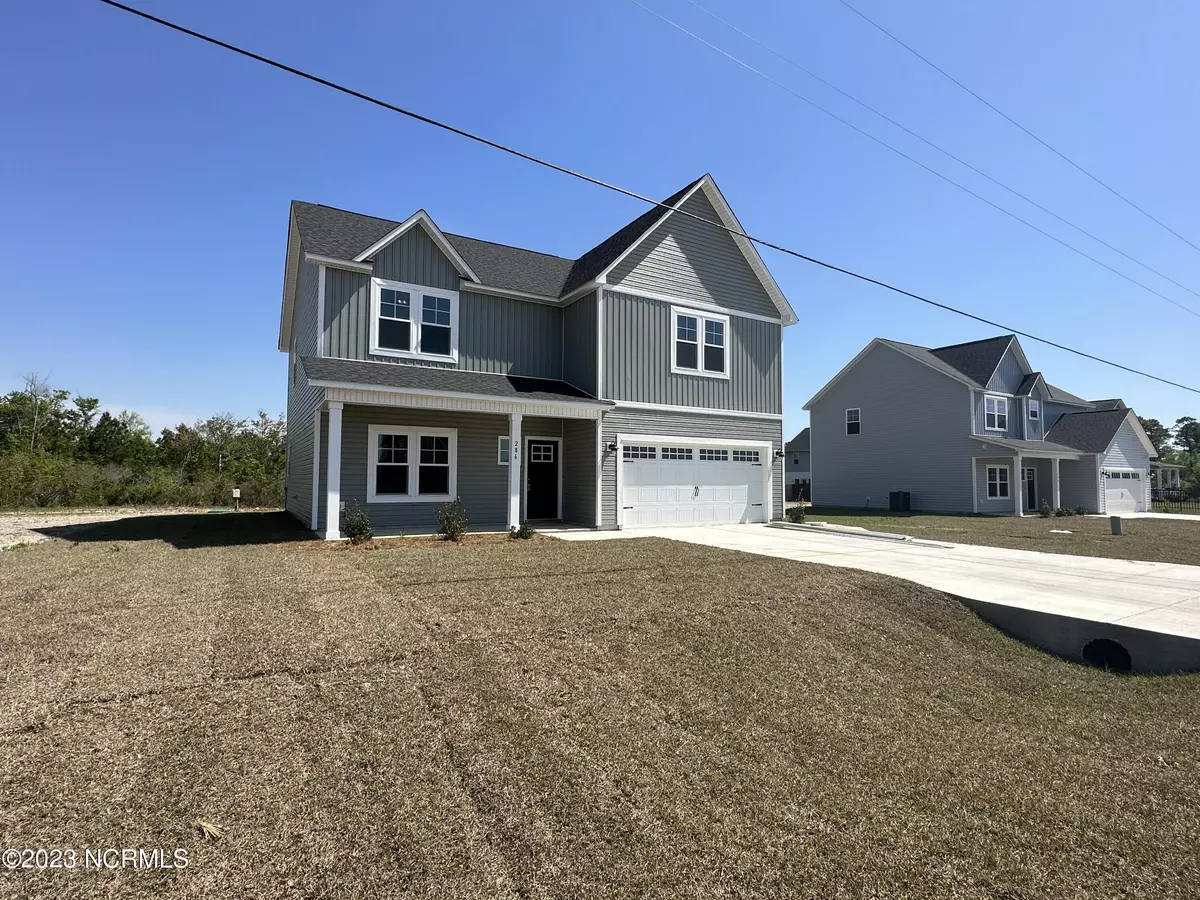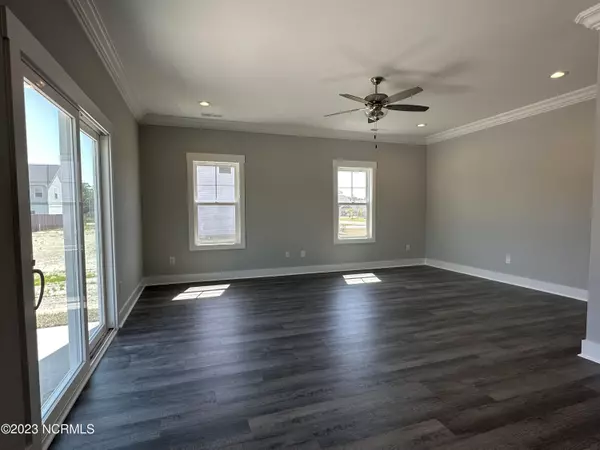$364,900
$364,900
For more information regarding the value of a property, please contact us for a free consultation.
3 Beds
3 Baths
2,455 SqFt
SOLD DATE : 07/26/2023
Key Details
Sold Price $364,900
Property Type Single Family Home
Sub Type Single Family Residence
Listing Status Sold
Purchase Type For Sale
Square Footage 2,455 sqft
Price per Sqft $148
Subdivision Kingsbridge Ii
MLS Listing ID 100374540
Sold Date 07/26/23
Style Wood Frame
Bedrooms 3
Full Baths 2
Half Baths 1
HOA Fees $193
HOA Y/N Yes
Originating Board North Carolina Regional MLS
Year Built 2023
Lot Size 0.560 Acres
Acres 0.56
Lot Dimensions 88.30X286.04X90.54X266
Property Description
**$5,000 Use-As-You-Choose Allowance** Welcome to Holbrook Homes Bayport floor plan, located in the newest phase of Kingsbridge II, a waterfront community in Hubert, North Carolina. Construction of this home is underway and estimated to be complete at the end of the year! With over 2400 heated square feet, this home features some of the best upgrades around! Loaded from top to bottom with fine details, this home has a formal dining room, large kitchen with a breakfast area, and 3 large bedrooms. You'll be sure to be impressed with the beautiful granite countertops, custom cabinetry, and crown molding. Minutes from Camp Lejeune, area beaches, and the quaint coastal city of Swansboro. Want to check out construction progress and see if this is the floor plan for you? Schedule your tour today!
Location
State NC
County Onslow
Community Kingsbridge Ii
Zoning R-8M
Direction Hwy 24 East towards Swansboro, turn right onto Queens Creek rd., take another right onto Queens Haven Rd. Left on Kingsbridge Rd., Right on E. Ivybridge Dr
Rooms
Primary Bedroom Level Non Primary Living Area
Interior
Interior Features Foyer, Mud Room, Solid Surface, 9Ft+ Ceilings, Tray Ceiling(s), Ceiling Fan(s), Pantry, Walk-in Shower, Walk-In Closet(s)
Heating Electric, Heat Pump
Cooling Central Air
Flooring LVT/LVP, Carpet
Fireplaces Type None
Fireplace No
Appliance Stove/Oven - Electric, Microwave - Built-In, Dishwasher
Laundry Hookup - Dryer, Washer Hookup, Inside
Exterior
Exterior Feature None
Garage Garage Door Opener, Paved
Garage Spaces 2.0
Waterfront Description Water Access Comm,Waterfront Comm
Roof Type Architectural Shingle
Porch Covered, Patio, Porch
Building
Lot Description Wetlands
Story 2
Foundation Slab
Sewer Septic Off Site
Water Municipal Water
Structure Type None
New Construction Yes
Others
Tax ID 1307d-34
Acceptable Financing Cash, Conventional, FHA, USDA Loan, VA Loan
Listing Terms Cash, Conventional, FHA, USDA Loan, VA Loan
Special Listing Condition None
Read Less Info
Want to know what your home might be worth? Contact us for a FREE valuation!

Our team is ready to help you sell your home for the highest possible price ASAP


"My job is to find and attract mastery-based agents to the office, protect the culture, and make sure everyone is happy! "






