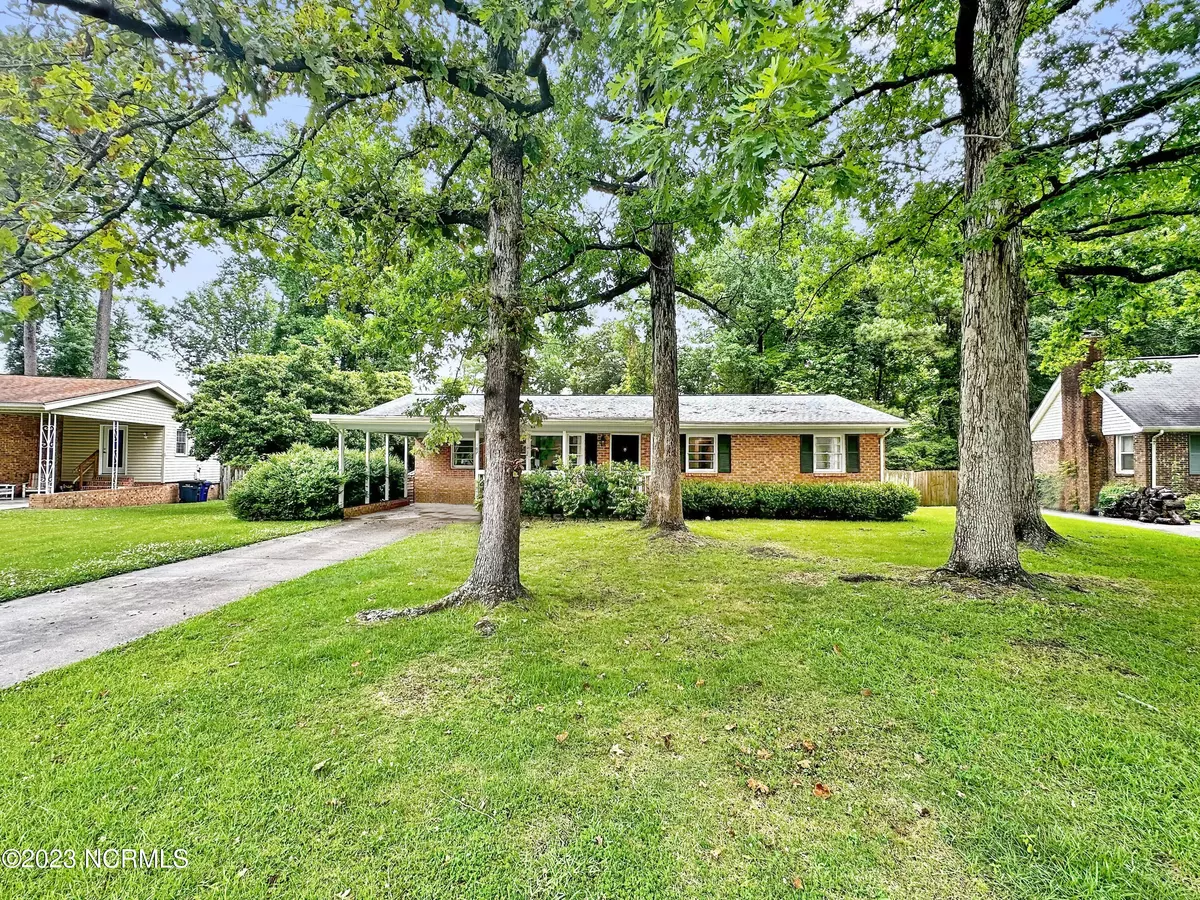$232,000
$225,000
3.1%For more information regarding the value of a property, please contact us for a free consultation.
3 Beds
2 Baths
1,513 SqFt
SOLD DATE : 07/21/2023
Key Details
Sold Price $232,000
Property Type Single Family Home
Sub Type Single Family Residence
Listing Status Sold
Purchase Type For Sale
Square Footage 1,513 sqft
Price per Sqft $153
Subdivision Sherwood Forest
MLS Listing ID 100391103
Sold Date 07/21/23
Style Wood Frame
Bedrooms 3
Full Baths 2
HOA Y/N No
Originating Board North Carolina Regional MLS
Year Built 1968
Annual Tax Amount $2,051
Lot Size 0.318 Acres
Acres 0.32
Lot Dimensions 75 x 149 x 95 x 43 x 148 verify
Property Description
Perfectly nestled in the quiet neighborhood of Sherwood Forest, this brick home was beautifully remodeled in 2019. The kitchen was opened up to a new open floor concept, granite countertops featuring beautiful soft close cabinetry. Eat & go at the kitchen island, or slow down for some elegance in the dining area. Modern concept fixtures and added recessed lighting makes for not only a skillfully functional kitchen but a high comfort level whether you're cooking, doing homework, or entertaining guests. The roof and HVAC unit are just four years young! The home has been tastefully painted inside, and there is a large laundry/office/utility room with a sliding glass door just off the kitchen/dining room. The living room boasts a large picture window for lots of natural sunlight. Head down the hall, you'll find the master bedroom with a full bathroom, two other ample bedrooms, and a main bathroom. The privacy fenced back yard is a complete gardener's dream! Oh, and EVERYONE loves a neighborhood park you can walk to! Don't miss out on this one, call today for a showing!
Location
State NC
County Onslow
Community Sherwood Forest
Zoning RSF-7
Direction Gumbranch Rd. to Sherwood Forest. First Right on Marion Court. Home is the fifth house on the left.
Rooms
Basement Crawl Space
Primary Bedroom Level Primary Living Area
Interior
Interior Features Kitchen Island, Ceiling Fan(s), Eat-in Kitchen
Heating Heat Pump, Electric
Flooring LVT/LVP, Carpet, Tile
Fireplaces Type None
Fireplace No
Appliance Refrigerator, Range, Microwave - Built-In, Dishwasher
Laundry Inside
Exterior
Garage Paved
Carport Spaces 1
Waterfront No
Roof Type Shingle
Porch Covered, Porch
Building
Story 1
Sewer Municipal Sewer
Water Municipal Water
New Construction No
Others
Tax ID 430-86
Acceptable Financing Cash, Conventional, FHA, VA Loan
Listing Terms Cash, Conventional, FHA, VA Loan
Special Listing Condition None
Read Less Info
Want to know what your home might be worth? Contact us for a FREE valuation!

Our team is ready to help you sell your home for the highest possible price ASAP


"My job is to find and attract mastery-based agents to the office, protect the culture, and make sure everyone is happy! "






