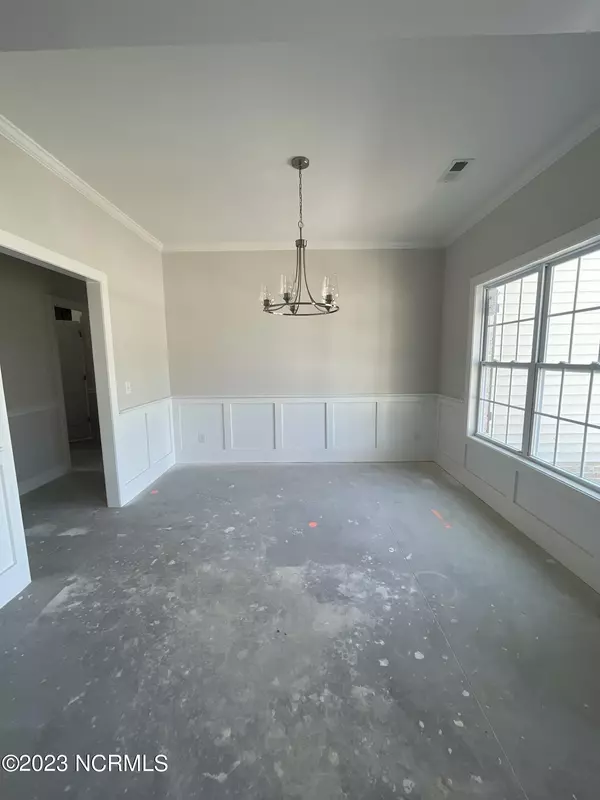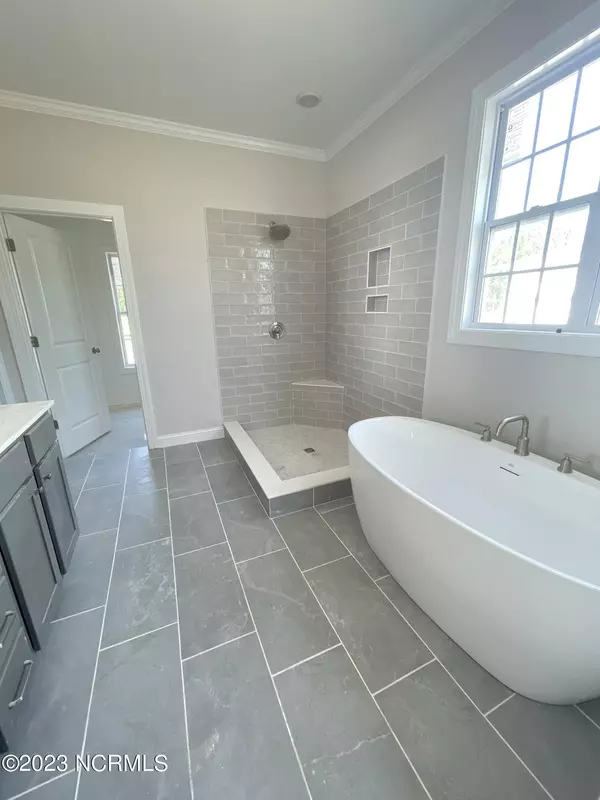$460,000
$466,500
1.4%For more information regarding the value of a property, please contact us for a free consultation.
4 Beds
3 Baths
2,728 SqFt
SOLD DATE : 07/18/2023
Key Details
Sold Price $460,000
Property Type Single Family Home
Sub Type Single Family Residence
Listing Status Sold
Purchase Type For Sale
Square Footage 2,728 sqft
Price per Sqft $168
Subdivision Barrington Fields
MLS Listing ID 100364180
Sold Date 07/18/23
Style Wood Frame
Bedrooms 4
Full Baths 3
HOA Fees $225
HOA Y/N Yes
Originating Board North Carolina Regional MLS
Year Built 2023
Lot Size 0.360 Acres
Acres 0.36
Property Description
Impeccable new construction by Rocky Russell Builders, Inc. The Mandy Floorplan is a 4 bedroom, 3 bathroom, 1 bonus room home in Barrington Fields. The first floor offers a master suite with a large walk-in closet, soaker tub, tile shower and double-vanity sink. The first floor also includes a guest room connected to a full bath. The combination kitchen/breakfast room area is perfect for entertaining with a walk-in pantry, under cabinet lighting and stainless steel appliances. The second floor offers 2 bedrooms, 1 full bathroom and a large bonus room. Additional features include security system, 2-car garage, tankless hot water heater, formal dining room and much more!
Location
State NC
County Pitt
Community Barrington Fields
Zoning Residential
Direction From Highway 264, turn onto Frog Level Road. Make a Right onto Gibbs Drive and Right onto Abby Drive.
Location Details Mainland
Rooms
Basement None
Primary Bedroom Level Primary Living Area
Interior
Interior Features Master Downstairs, Ceiling Fan(s), Pantry, Walk-in Shower, Walk-In Closet(s)
Heating Heat Pump, Natural Gas
Cooling Central Air
Flooring LVT/LVP, Carpet
Fireplaces Type Gas Log
Fireplace Yes
Window Features Thermal Windows
Appliance Stove/Oven - Electric, Microwave - Built-In, Disposal, Dishwasher
Laundry Inside
Exterior
Garage Concrete, On Site
Garage Spaces 2.0
Utilities Available Municipal Sewer Available, Municipal Water Available
Roof Type Shingle
Porch Covered, Patio
Building
Story 2
Entry Level Two
Foundation Raised, Slab
New Construction Yes
Others
Tax ID 088392
Acceptable Financing Cash, Conventional, FHA, VA Loan
Listing Terms Cash, Conventional, FHA, VA Loan
Special Listing Condition None
Read Less Info
Want to know what your home might be worth? Contact us for a FREE valuation!

Our team is ready to help you sell your home for the highest possible price ASAP


"My job is to find and attract mastery-based agents to the office, protect the culture, and make sure everyone is happy! "





