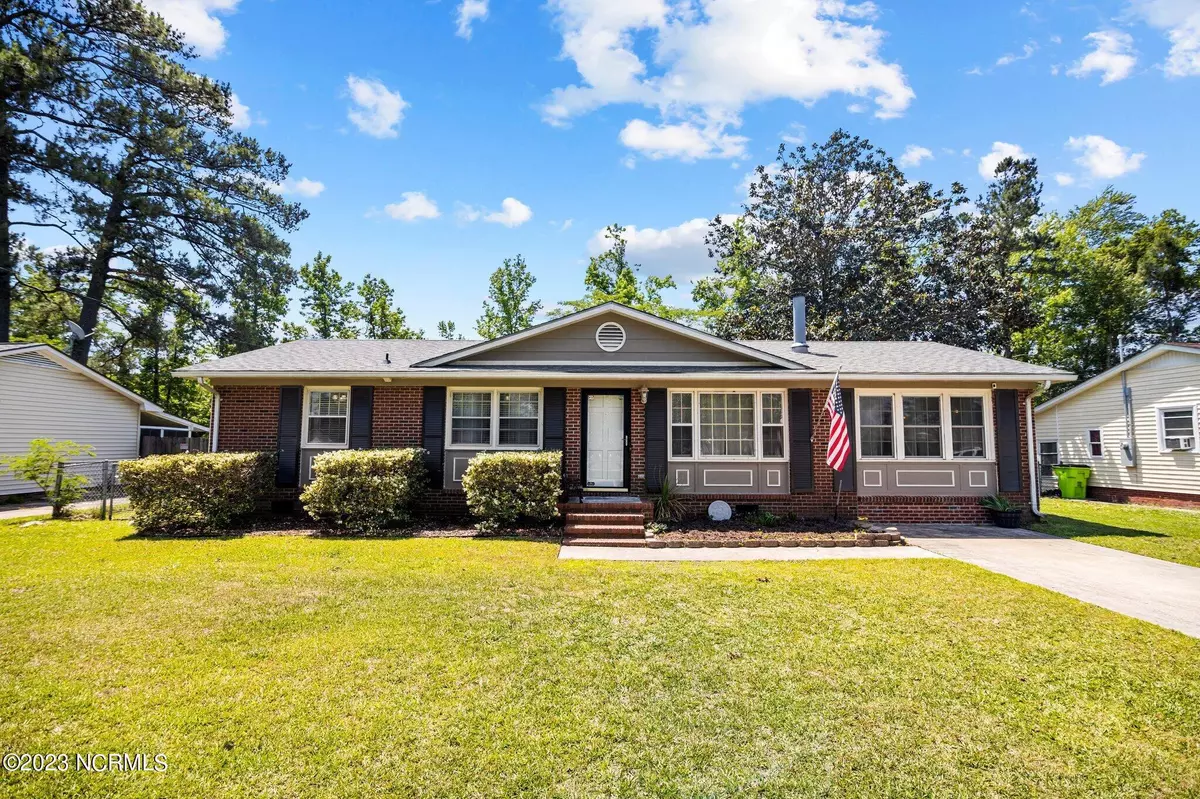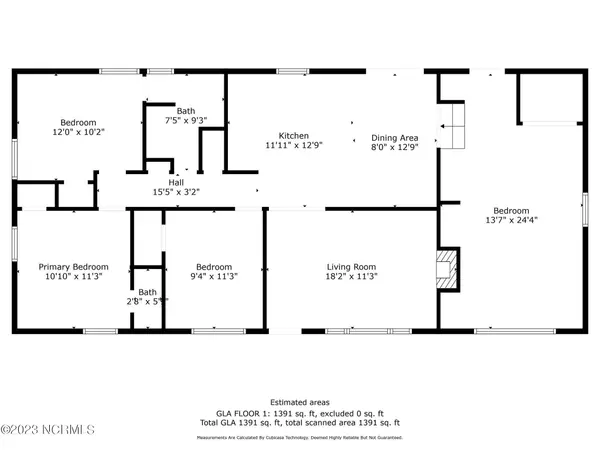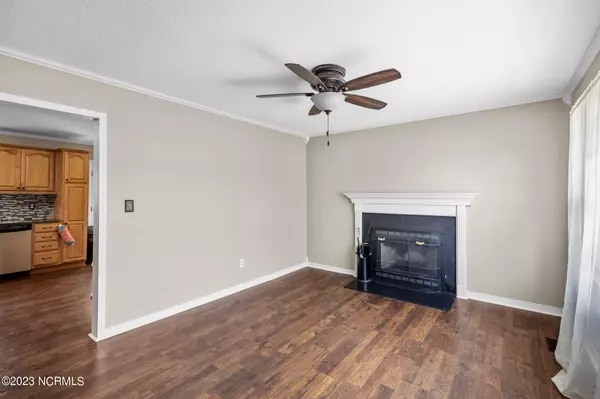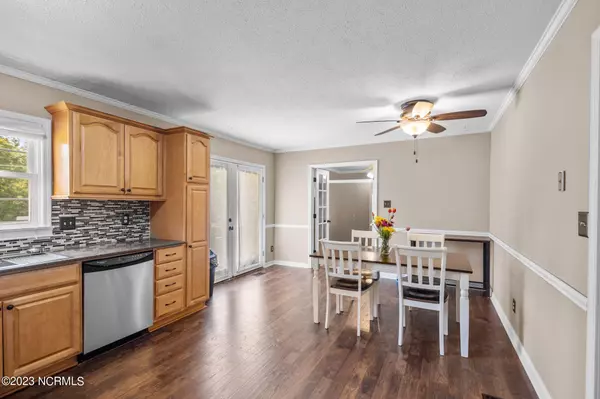$215,500
$213,000
1.2%For more information regarding the value of a property, please contact us for a free consultation.
3 Beds
2 Baths
1,391 SqFt
SOLD DATE : 07/06/2023
Key Details
Sold Price $215,500
Property Type Single Family Home
Sub Type Single Family Residence
Listing Status Sold
Purchase Type For Sale
Square Footage 1,391 sqft
Price per Sqft $154
Subdivision Woodhaven
MLS Listing ID 100382048
Sold Date 07/06/23
Style Wood Frame
Bedrooms 3
Full Baths 1
Half Baths 1
HOA Y/N No
Originating Board North Carolina Regional MLS
Year Built 1975
Lot Size 0.270 Acres
Acres 0.27
Property Description
Welcome to this stunning and spacious three bedroom, two bathroom home located in the quaint Woodhaven Subdivision. With easy access to Cherry Point, this charmer features an updated kitchen, hardwood floors, fireplace, and bonus space that will surely impress.
As you enter the home, you'll be greeted by the cozy and inviting living room equipped with a beautiful fireplace as its centerpiece.
The charming floor plan flows seamlessly into the kitchen and dining rooms, which are perfect for entertaining guests or relaxing. The updated kitchen boasts natural cabinetry, tile backsplash, stainless steel appliances and granite countertops.
The charming and cozy primary suite are nestled in the rear of the home. This intimate retreat features a comfortable bedroom with plenty of natural light, ensuite and a spacious closet.
This delightful backyard oasis complete with a spacious shed perfect for storage or a workshop. The well-maintained lawn and mature landscaping provide a serene setting for outdoor living and entertaining.
Don't miss out on this rare opportunity to own a private outdoor space in the heart of the Havelock.
Location
State NC
County Craven
Community Woodhaven
Zoning R-7
Direction From East Main St/ Hwy 70, turn onto Wood Haven Dr, then left on Belltown Rd, then right onto Tallpine Rd
Rooms
Basement Crawl Space
Primary Bedroom Level Primary Living Area
Interior
Interior Features Master Downstairs
Heating Electric, Heat Pump
Cooling Central Air
Exterior
Parking Features On Site, Paved
Roof Type Architectural Shingle
Porch Patio
Building
Story 1
Sewer Municipal Sewer
Water Municipal Water
New Construction No
Schools
Elementary Schools Graham A. Barden
Middle Schools Havelock
High Schools Havelock
Others
Tax ID 6-100 -182
Acceptable Financing Cash, Conventional, FHA, USDA Loan, VA Loan
Listing Terms Cash, Conventional, FHA, USDA Loan, VA Loan
Special Listing Condition None
Read Less Info
Want to know what your home might be worth? Contact us for a FREE valuation!

Our team is ready to help you sell your home for the highest possible price ASAP


"My job is to find and attract mastery-based agents to the office, protect the culture, and make sure everyone is happy! "






