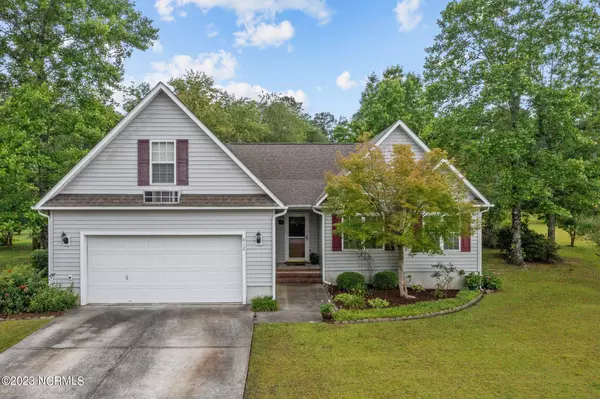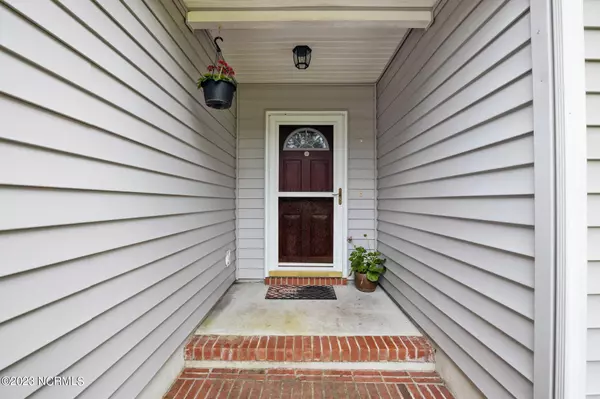$309,990
$309,990
For more information regarding the value of a property, please contact us for a free consultation.
3 Beds
2 Baths
1,925 SqFt
SOLD DATE : 07/11/2023
Key Details
Sold Price $309,990
Property Type Single Family Home
Sub Type Single Family Residence
Listing Status Sold
Purchase Type For Sale
Square Footage 1,925 sqft
Price per Sqft $161
Subdivision Cherry Branch
MLS Listing ID 100387330
Sold Date 07/11/23
Style Wood Frame
Bedrooms 3
Full Baths 2
HOA Fees $270
HOA Y/N Yes
Originating Board North Carolina Regional MLS
Year Built 2002
Annual Tax Amount $1,215
Lot Size 0.900 Acres
Acres 0.9
Lot Dimensions 92.21 X 379.52
Property Description
Nestled in the highly desirable Cherry Branch subdivision, this beautiful, well kept home has everything you need and more! This split floor plan home features 3 bedrooms and a large bonus room that can easily be used as a 4th bedroom, office, etc., 2 full bathrooms, spacious living area and granite countertops in the kitchen! The formal dining room area overlooks the front yard. Off the living room is a huge screened in porch. The backyard is like a retreat! The almost one acre lot features a newly built deck, shed, gazebo and above ground pool deck, ready for your pool! The community features 2 pools, a basketball court, private beach access, playground, clubhouse and much more! Words and pictures do not do this home justice! Come and see it for yourself!
Location
State NC
County Craven
Community Cherry Branch
Zoning Residential
Direction From Havelock High School, turn left on ferry road, left on Jacqueline drive and the home is on your left.
Rooms
Primary Bedroom Level Primary Living Area
Interior
Interior Features Master Downstairs
Heating Electric, Forced Air
Cooling Central Air
Fireplaces Type None
Fireplace No
Exterior
Parking Features Concrete, Paved
Garage Spaces 2.0
Roof Type Shingle
Porch Covered, Deck, Porch
Building
Story 2
Foundation Slab
Sewer Septic On Site
Water Municipal Water
New Construction No
Others
Tax ID 5-006-7 -141
Acceptable Financing Cash, Conventional, FHA, USDA Loan, VA Loan
Listing Terms Cash, Conventional, FHA, USDA Loan, VA Loan
Special Listing Condition None
Read Less Info
Want to know what your home might be worth? Contact us for a FREE valuation!

Our team is ready to help you sell your home for the highest possible price ASAP


"My job is to find and attract mastery-based agents to the office, protect the culture, and make sure everyone is happy! "






