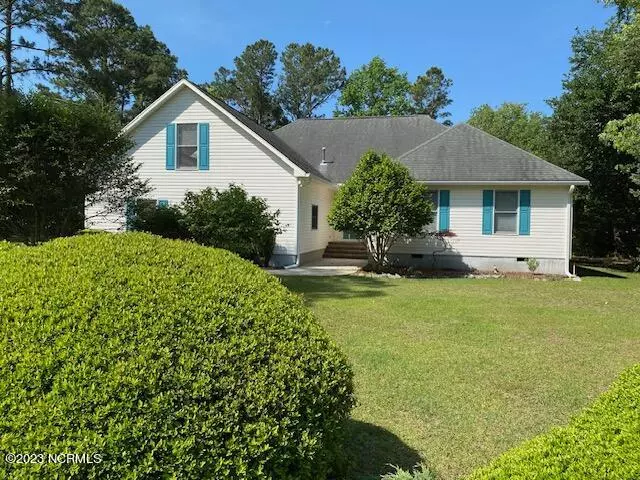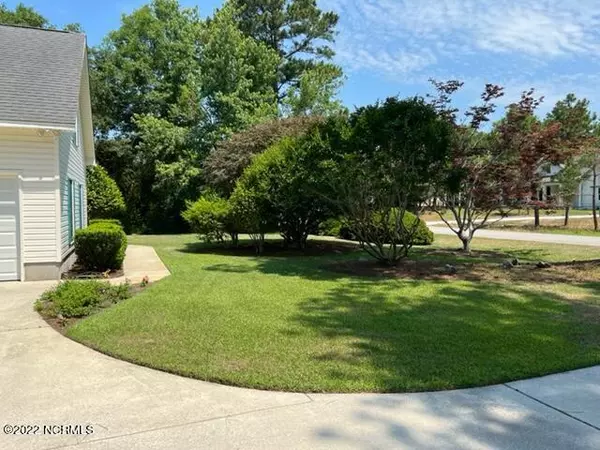$430,000
$445,000
3.4%For more information regarding the value of a property, please contact us for a free consultation.
3 Beds
3 Baths
2,437 SqFt
SOLD DATE : 07/11/2023
Key Details
Sold Price $430,000
Property Type Single Family Home
Sub Type Single Family Residence
Listing Status Sold
Purchase Type For Sale
Square Footage 2,437 sqft
Price per Sqft $176
Subdivision Olde Point
MLS Listing ID 100384122
Sold Date 07/11/23
Style Wood Frame
Bedrooms 3
Full Baths 2
Half Baths 1
HOA Fees $50
HOA Y/N Yes
Originating Board North Carolina Regional MLS
Year Built 1996
Annual Tax Amount $2,467
Lot Size 0.500 Acres
Acres 0.5
Lot Dimensions 121.70x180
Property Description
Just wait until you see the Park-Like surroundings on this secluded 3 bedroom, 2.5 bath home located in Olde Point. Add to that, the huge driveway and parking pad and you will see why this home has it all.
Your private entranceway leads you into the airy, open space of the Living room with vaulted ceilings. Just imagine enjoying snuggling next to the gas fireplace with a good book and hot chocolate on a cold night! The living room extends into the dining room/ kitchen combo area. Off the dining room is the beautiful sunroom where you can enjoy your morning cup of coffee. Just off the kitchen are the laundry room and half bath. Three spacious bedrooms and two full baths are on the ''other'' side of this rambling ranch. The owner's suite features a bay window, walk-in closet, the bathroom features double vanity, walk-in shower and bathtub. On second floor, you will be amazed at the size of the bonus room with skylites and big windows, which also can be used as a 4th bedroom. Three little steps up and you enter the unfinished, partially floored attic space. Room for all your Christmas decorations and much more. LOW HOA and designated water access make this a great buy.
Location
State NC
County Pender
Community Olde Point
Zoning PD
Direction Hwy 17N to Hampstead. Make right onto Country Club Rd, right onto Olde Pt Rd,, left onto Oystercatcher, left onto Shearwater Dr. Home will be on left.
Rooms
Basement Crawl Space, None
Primary Bedroom Level Primary Living Area
Interior
Interior Features Whole-Home Generator, Master Downstairs, 9Ft+ Ceilings, Vaulted Ceiling(s), Ceiling Fan(s), Pantry, Skylights, Walk-in Shower, Walk-In Closet(s)
Heating Electric, Heat Pump
Cooling Central Air
Flooring Carpet, Tile
Fireplaces Type Gas Log
Fireplace Yes
Window Features Thermal Windows, Blinds
Appliance Humidifier/Dehumidifier
Laundry Hookup - Dryer, Washer Hookup, Inside
Exterior
Garage On Site, Paved
Garage Spaces 2.0
Waterfront No
Waterfront Description Deeded Water Access
Roof Type Architectural Shingle
Porch Deck
Building
Lot Description Wooded
Story 1
Sewer Septic On Site
Water Municipal Water
New Construction No
Schools
Elementary Schools Topsail
Middle Schools Topsail
High Schools Topsail
Others
HOA Fee Include Maint - Comm Areas
Tax ID 4202-39-4189-0000
Acceptable Financing Cash, Conventional, FHA, VA Loan
Listing Terms Cash, Conventional, FHA, VA Loan
Special Listing Condition None
Read Less Info
Want to know what your home might be worth? Contact us for a FREE valuation!

Our team is ready to help you sell your home for the highest possible price ASAP


"My job is to find and attract mastery-based agents to the office, protect the culture, and make sure everyone is happy! "






