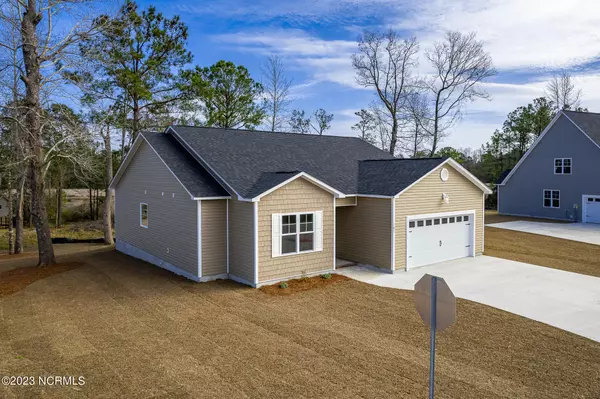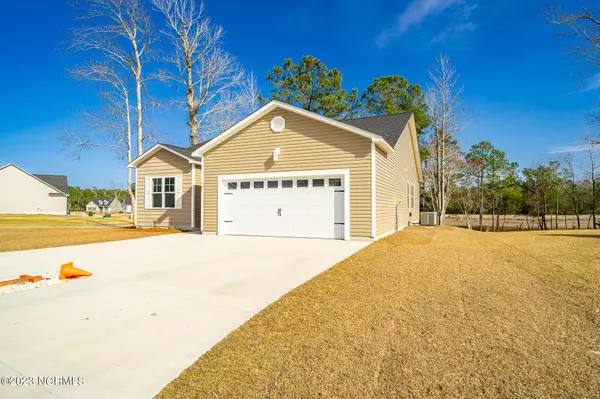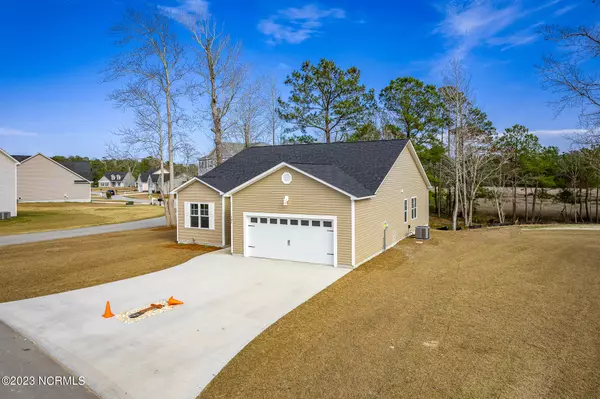$367,900
$379,900
3.2%For more information regarding the value of a property, please contact us for a free consultation.
3 Beds
2 Baths
1,653 SqFt
SOLD DATE : 07/07/2023
Key Details
Sold Price $367,900
Property Type Single Family Home
Sub Type Single Family Residence
Listing Status Sold
Purchase Type For Sale
Square Footage 1,653 sqft
Price per Sqft $222
Subdivision Garland Shores
MLS Listing ID 100329080
Sold Date 07/07/23
Style Wood Frame
Bedrooms 3
Full Baths 2
HOA Fees $900
HOA Y/N Yes
Originating Board North Carolina Regional MLS
Year Built 2022
Lot Size 0.790 Acres
Acres 0.79
Lot Dimensions 87.88x45.66x209.25x48.53x117.93x300x32.91x72.10
Property Description
Huge PRICE REDUCTION for Waterfront ! New Construction RANCH in the gated community of Garland Shores . Lovely serene setting of the water and wildlife nature. Finally , the materials cost less than anticipated so the builder has reduced price accordingly . This is one of the only 3 lots left on the water ! Great ranch plan with 3 bedrooms and 2 baths. Granite counters, stainless appliances, LVP flooring in living areas . Fantastic value in this market! The community offers boat and RV storage, concrete community dock with kayak racks and launch, pool, pavilion , walking trails ! Waterfront homes have installed their own private docks and is buyer responsibility . Ask agent about this bonus opportunity . Pictures are of similar plan built in the neighborhood. Call agent for more details. Minutes to Historic Swansboro, Camp Lejeune, Emerald Isle Beaches. Plans and specs may vary from actual construction. Buyer shall verify as built conditions.
Location
State NC
County Onslow
Community Garland Shores
Zoning 01-Residential
Direction Take HWY 24 to Queens Creek Rd. Immediately after the Family Dollar Store, turn left onto Henson Rd. Follow around the curve and make a left onto Morse Rd. The next left is Garland Shores Dr.
Rooms
Basement None
Primary Bedroom Level Primary Living Area
Interior
Interior Features Foyer, Solid Surface, Master Downstairs, Tray Ceiling(s), Vaulted Ceiling(s), Ceiling Fan(s), Walk-in Shower, Walk-In Closet(s)
Heating Electric, Heat Pump
Cooling Central Air
Flooring LVT/LVP, Carpet
Appliance Microwave - Built-In
Exterior
Exterior Feature None
Garage Concrete
Garage Spaces 2.0
Waterfront Description Boat Dock, Water Access Comm, Waterfront Comm
View Marsh View, Water
Roof Type Shingle
Porch Porch
Building
Lot Description Corner Lot, Wetlands
Story 1
Foundation Brick/Mortar, Slab
Sewer Septic On Site
Water Municipal Water
Structure Type None
New Construction Yes
Schools
Elementary Schools Queens Creek
Middle Schools Swansboro
High Schools Swansboro
Others
HOA Fee Include Maint - Comm Areas
Tax ID 534404813028
Acceptable Financing Cash, Conventional, FHA, VA Loan
Listing Terms Cash, Conventional, FHA, VA Loan
Special Listing Condition None
Read Less Info
Want to know what your home might be worth? Contact us for a FREE valuation!

Our team is ready to help you sell your home for the highest possible price ASAP


"My job is to find and attract mastery-based agents to the office, protect the culture, and make sure everyone is happy! "






