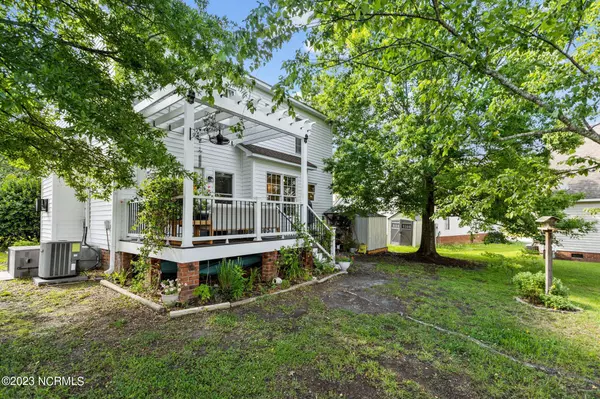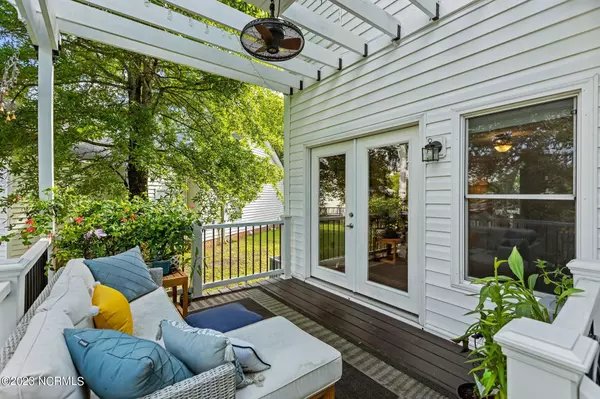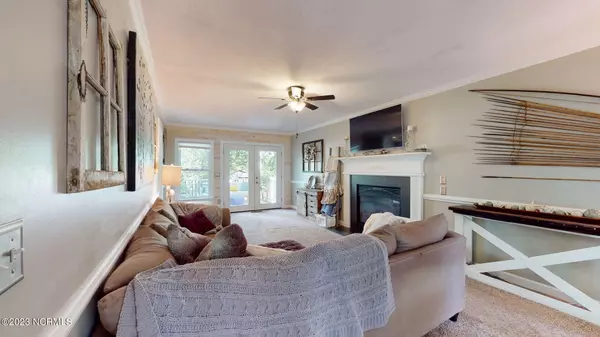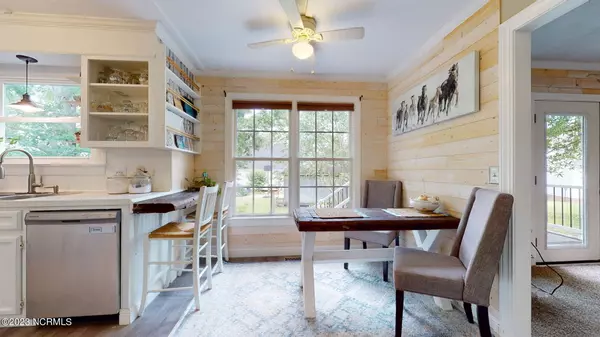$260,000
$240,000
8.3%For more information regarding the value of a property, please contact us for a free consultation.
3 Beds
3 Baths
1,527 SqFt
SOLD DATE : 07/07/2023
Key Details
Sold Price $260,000
Property Type Single Family Home
Sub Type Single Family Residence
Listing Status Sold
Purchase Type For Sale
Square Footage 1,527 sqft
Price per Sqft $170
Subdivision Courthouse Square
MLS Listing ID 100387292
Sold Date 07/07/23
Style Wood Frame
Bedrooms 3
Full Baths 2
Half Baths 1
HOA Y/N No
Originating Board North Carolina Regional MLS
Year Built 1997
Annual Tax Amount $1,734
Lot Size 6,098 Sqft
Acres 0.14
Lot Dimensions 85x71x56x109
Property Description
Over 1500 square feet of living space nestled into Courthouse Square Subdivision just minutes from downtown Greenville!! This property has been renovated and has so many awesome design element upgrades you are going to love coming home or working from home every day!! Walk through the property and take in the beauty of the bead board ceilings, shiplap walls, and bathroom wainscot. The living room extends to a beautiful outdoor living space with a pergola covered deck and spectacular lighting for cozy late night living. This home has so much to offer! Check out this 3 bedroom, 2 and ½ bath home so close to so many amenities!! Don't miss out on this opportunity and book your private showing today!!!
Location
State NC
County Pitt
Community Courthouse Square
Zoning R6S
Direction Via E Fire Tower Rd, Portertown Rd and NC-33 W/E 10th St Head southeast toward E Arlington Blvd Turn right onto E Arlingting Blvd Turn left onto E Fire Tower Rd (pass by McDonald's on the left) At the traffic circle, take the 3rd exit onto Portertown Rd Turn left onto NC-33 W/E 10th St turn right onto Old Courthouse Dr Destination will be on the right
Rooms
Other Rooms Pergola
Basement Crawl Space
Primary Bedroom Level Primary Living Area
Interior
Interior Features Ceiling Fan(s), Pantry, Walk-In Closet(s)
Heating Gas Pack, Fireplace(s), Electric, Heat Pump
Cooling Central Air
Flooring Carpet, Tile, Wood
Window Features Blinds
Appliance Microwave - Built-In
Laundry Hookup - Dryer, Washer Hookup
Exterior
Garage Paved
Waterfront No
Roof Type Shingle
Porch Covered, Deck, Porch
Building
Story 2
Sewer Municipal Sewer
Water Municipal Water
New Construction No
Schools
Elementary Schools Eastern Elementary
Middle Schools C.M. Eppes
High Schools J. H. Rose
Others
Tax ID 055014
Acceptable Financing Cash, Conventional, FHA, VA Loan
Listing Terms Cash, Conventional, FHA, VA Loan
Special Listing Condition None
Read Less Info
Want to know what your home might be worth? Contact us for a FREE valuation!

Our team is ready to help you sell your home for the highest possible price ASAP


"My job is to find and attract mastery-based agents to the office, protect the culture, and make sure everyone is happy! "






