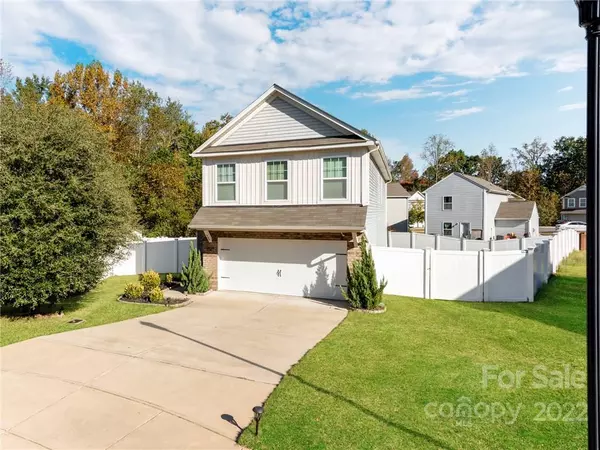$330,000
$335,000
1.5%For more information regarding the value of a property, please contact us for a free consultation.
3 Beds
3 Baths
2,324 SqFt
SOLD DATE : 07/06/2023
Key Details
Sold Price $330,000
Property Type Single Family Home
Sub Type Single Family Residence
Listing Status Sold
Purchase Type For Sale
Square Footage 2,324 sqft
Price per Sqft $141
Subdivision Village At Fifth Avenue
MLS Listing ID 3912507
Sold Date 07/06/23
Style Transitional
Bedrooms 3
Full Baths 2
Half Baths 1
HOA Fees $22/ann
HOA Y/N 1
Abv Grd Liv Area 2,324
Year Built 2016
Lot Size 7,840 Sqft
Acres 0.18
Property Description
3rd time's a charm! BOM again - 1st buyer backed out for personal reasons, 2nd buyer's financing fell through the week of closing - their loss is your gain. Inspection report available upon request. Wonderful home on a cul-de sac lot featuring open floor plan on the main level. Spacious kitchen centers around a large island & leads into the great room. Dining space off the great room offers plenty of room for seating & extra counterspace that can be used for a home office. Primary BR is separate from the additional BRs & features a large WIC, second closet & a primary bath w soaking tub. Additional bedrooms are both great size as well. A large laundry room off the upstairs loft area provides room for additional storage. The backyard is a great spot for entertaining w a large patio & vinyl privacy fence. The house backs up to a wooded space & is next to the entrance to nthe neighborhood walking trail. Seller offering $5,000 towards closing costs w acceptable offer.
Location
State NC
County Gaston
Zoning SFR
Interior
Interior Features Cable Prewire, Drop Zone, Garden Tub, Kitchen Island, Open Floorplan, Walk-In Closet(s)
Heating Electric, Forced Air
Cooling Central Air
Flooring Carpet, Vinyl, Wood
Fireplace false
Appliance Dishwasher, Disposal, Electric Oven, Electric Range, Electric Water Heater
Exterior
Garage Spaces 2.0
Fence Fenced
Community Features Walking Trails
Utilities Available Cable Available
Roof Type Shingle
Garage true
Building
Lot Description Cul-De-Sac, Green Area, Wooded
Foundation Slab
Sewer Public Sewer
Water City
Architectural Style Transitional
Level or Stories Two
Structure Type Brick Partial, Vinyl
New Construction false
Schools
Elementary Schools Pleasant Ridge
Middle Schools Southwest
High Schools Hunter Huss
Others
HOA Name Superior Association Management
Senior Community false
Restrictions Other - See Remarks
Acceptable Financing Cash, Conventional
Listing Terms Cash, Conventional
Special Listing Condition None
Read Less Info
Want to know what your home might be worth? Contact us for a FREE valuation!

Our team is ready to help you sell your home for the highest possible price ASAP
© 2024 Listings courtesy of Canopy MLS as distributed by MLS GRID. All Rights Reserved.
Bought with John Stroup • Coldwell Banker Realty

"My job is to find and attract mastery-based agents to the office, protect the culture, and make sure everyone is happy! "






