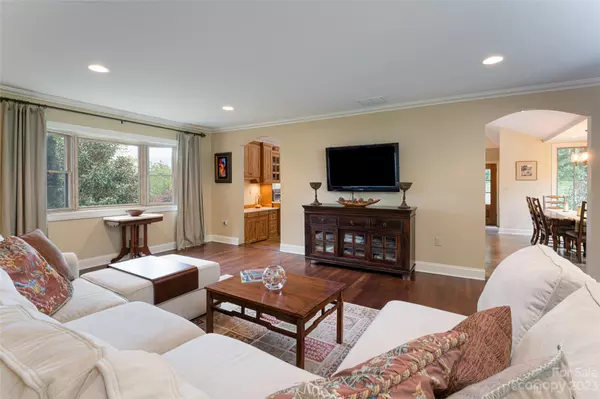$1,248,000
$1,295,000
3.6%For more information regarding the value of a property, please contact us for a free consultation.
3 Beds
3 Baths
2,046 SqFt
SOLD DATE : 07/03/2023
Key Details
Sold Price $1,248,000
Property Type Single Family Home
Sub Type Single Family Residence
Listing Status Sold
Purchase Type For Sale
Square Footage 2,046 sqft
Price per Sqft $609
Subdivision Grove Park
MLS Listing ID 4026514
Sold Date 07/03/23
Style Ranch
Bedrooms 3
Full Baths 2
Half Baths 1
Construction Status Completed
Abv Grd Liv Area 2,046
Year Built 1955
Lot Size 0.780 Acres
Acres 0.78
Lot Dimensions 279x122x197x119
Property Description
Experience all that Western North Carolina has to offer. This beautiful home boasts an exceptionally large parcel with mature landscaping and a parklike setting, conveniently nestled alongside the 18th fairway of Grove Park Inn’s championship golf course designed by Donald Ross. Natural light fills open spaces with clean lines weaving classic finishes into a modern main level living design. Work from home in the main level office or host friends and family in the basement guest suite. Entertaining is seamless with a connected floor plan balanced with exceptional outdoor living space perfect for dining, grilling and gatherings. The location boasts prime access to vibrant downtown Asheville, golf, shopping, award-winning dining, groceries, coffee, breweries, parks and greenways with the comforts of the premier Grove Park Neighborhood.
Location
State NC
County Buncombe
Zoning RS4
Rooms
Basement Partially Finished, Storage Space
Main Level Bedrooms 3
Interior
Interior Features Built-in Features, Entrance Foyer, Kitchen Island, Pantry, Vaulted Ceiling(s)
Heating Forced Air, Natural Gas
Cooling Central Air, Electric
Flooring Tile, Wood
Fireplaces Type Kitchen
Fireplace true
Appliance Dishwasher, Disposal, Electric Water Heater, Gas Oven, Gas Range, Microwave, Refrigerator
Exterior
Utilities Available Cable Available, Fiber Optics, Gas
Roof Type Shingle
Garage false
Building
Lot Description Rolling Slope, Wooded
Foundation Basement
Sewer Public Sewer
Water City
Architectural Style Ranch
Level or Stories One
Structure Type Brick Full, Hard Stucco
New Construction false
Construction Status Completed
Schools
Elementary Schools Asheville City
Middle Schools Asheville
High Schools Asheville
Others
Senior Community false
Acceptable Financing Cash, Conventional, VA Loan
Listing Terms Cash, Conventional, VA Loan
Special Listing Condition None
Read Less Info
Want to know what your home might be worth? Contact us for a FREE valuation!

Our team is ready to help you sell your home for the highest possible price ASAP
© 2024 Listings courtesy of Canopy MLS as distributed by MLS GRID. All Rights Reserved.
Bought with Holly Martin • Premier Sotheby’s International Realty

"My job is to find and attract mastery-based agents to the office, protect the culture, and make sure everyone is happy! "






