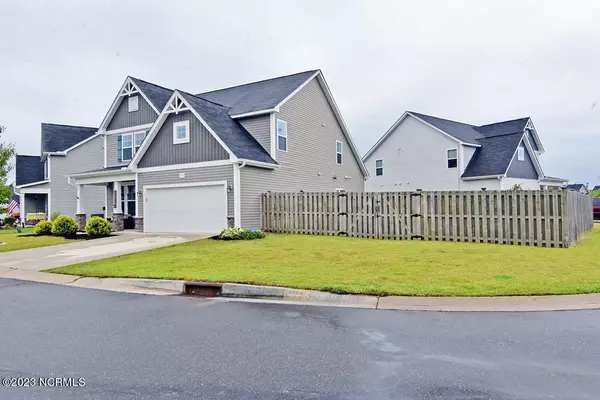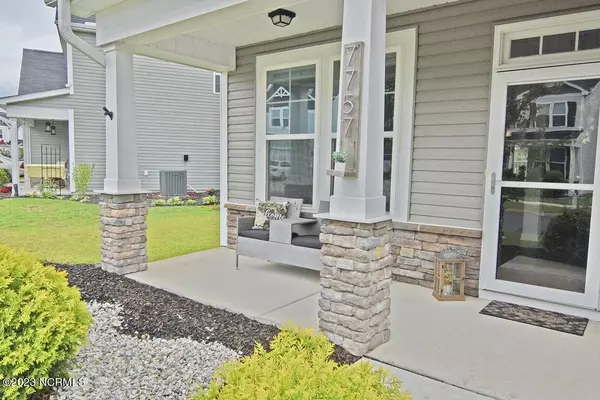$410,000
$439,000
6.6%For more information regarding the value of a property, please contact us for a free consultation.
4 Beds
3 Baths
2,454 SqFt
SOLD DATE : 07/01/2023
Key Details
Sold Price $410,000
Property Type Single Family Home
Sub Type Single Family Residence
Listing Status Sold
Purchase Type For Sale
Square Footage 2,454 sqft
Price per Sqft $167
Subdivision Gable Run
MLS Listing ID 100383206
Sold Date 07/01/23
Style Wood Frame
Bedrooms 4
Full Baths 2
Half Baths 1
HOA Fees $660
HOA Y/N Yes
Originating Board North Carolina Regional MLS
Year Built 2017
Lot Size 7,971 Sqft
Acres 0.18
Lot Dimensions 63x25x67x100x98
Property Description
Stunning MOVE IN READY corner lot home built in 2017 located in the neighborhood of Gable Run in the prime Ogden area. This home boasts an open floor plan with Master on primary floor and additional 3 bedrooms upstairs with loft room. Plenty of storage and closet space. Laminate flooring in family, dining and kitchen. Kitchen has gorgeous granite bar attached to nearby dining room. Tile floors in master bath and quartz counter tops in master bath and upstairs bathrooms. Ceiling fans in all rooms and loft. Wood tread staircase. Ethernet access in all bedrooms, loft and living room. Gas fireplace in living room. Fully fenced in yard. Seller has freshly painted the entire home. This property is located close to all major shopping, restaurants, Mayfaire and Wrightsville Beach!
Location
State NC
County New Hanover
Community Gable Run
Zoning R-15
Direction North on Market Street, Turn left on Torchwood Blvd at stoplight, turn right onto Old Oak Road, and continue to 7757 Gable Run corner lot home.
Rooms
Primary Bedroom Level Primary Living Area
Interior
Interior Features Kitchen Island, Master Downstairs, 9Ft+ Ceilings, Ceiling Fan(s), Eat-in Kitchen, Walk-In Closet(s)
Heating Fireplace(s), Electric, Forced Air
Cooling Central Air
Flooring Carpet, Laminate, Tile, Vinyl
Laundry Inside
Exterior
Exterior Feature Gas Logs
Garage On Site, Paved
Garage Spaces 2.0
Waterfront No
Roof Type Shingle
Porch Covered, Patio, Porch
Building
Lot Description Corner Lot
Story 2
Foundation Slab
Sewer Municipal Sewer
Water Municipal Water
Structure Type Gas Logs
New Construction No
Schools
Elementary Schools Murrayville
Middle Schools Trask
High Schools Laney
Others
HOA Fee Include Maint - Comm Areas
Tax ID R03600-003-427-000
Acceptable Financing Cash, Conventional, FHA, USDA Loan, VA Loan
Listing Terms Cash, Conventional, FHA, USDA Loan, VA Loan
Special Listing Condition None
Read Less Info
Want to know what your home might be worth? Contact us for a FREE valuation!

Our team is ready to help you sell your home for the highest possible price ASAP


"My job is to find and attract mastery-based agents to the office, protect the culture, and make sure everyone is happy! "






