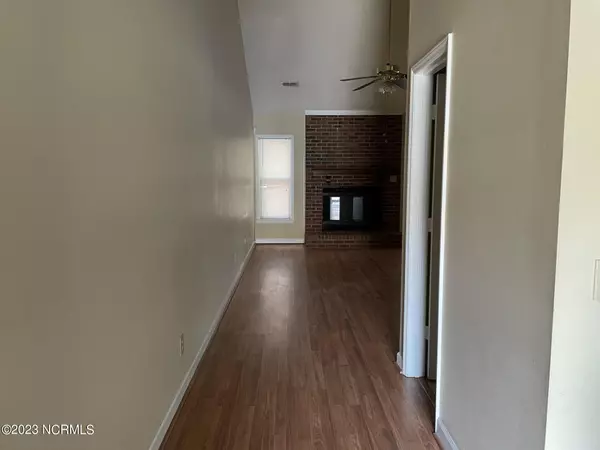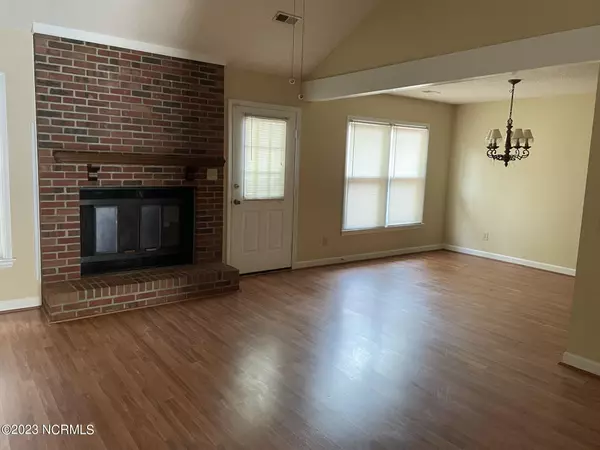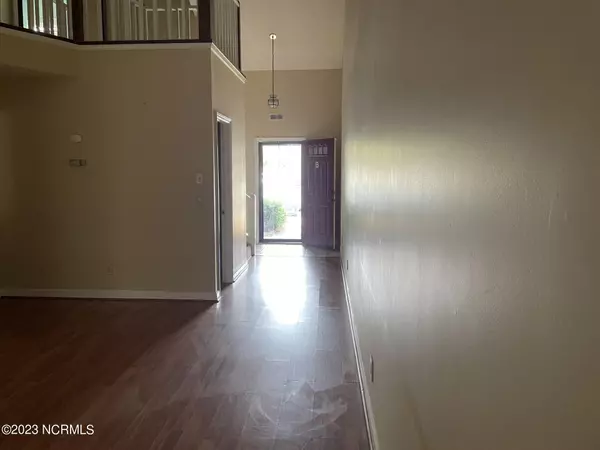$190,000
$205,000
7.3%For more information regarding the value of a property, please contact us for a free consultation.
3 Beds
3 Baths
1,525 SqFt
SOLD DATE : 06/28/2023
Key Details
Sold Price $190,000
Property Type Townhouse
Sub Type Townhouse
Listing Status Sold
Purchase Type For Sale
Square Footage 1,525 sqft
Price per Sqft $124
Subdivision Quail Ridge
MLS Listing ID 100389171
Sold Date 06/28/23
Style Wood Frame
Bedrooms 3
Full Baths 2
Half Baths 1
HOA Fees $2,400
HOA Y/N Yes
Originating Board North Carolina Regional MLS
Year Built 1988
Annual Tax Amount $1,309
Lot Size 1,742 Sqft
Acres 0.04
Lot Dimensions .04ac
Property Description
Welcome to this charming townhouse located in the heart of Greenville, North Carolina! This stunning property boasts 3 bedrooms and 2.5 bathrooms, with a spacious floor plan of 1525 square feet. Situated in the most coveted area of the city, this townhouse is a rare gem waiting for you to make it your dream home. Downstairs, you'll find a spacious master bedroom with a walk-in shower, while upstairs features 2 additional bedrooms and a loft area - perfect for a home office or reading nook. Outdoors, you'll find a private fenced-in patio area, the ideal spot for soaking up the sun. For larger family gatherings enjoy the huge pool and club house your HOA dues provide. With its desirable location, spacious layout, this townhouse is an excellent investment opportunity. Don't miss your chance to own this exquisite property, Call me to schedule your viewing today!
Location
State NC
County Pitt
Community Quail Ridge
Zoning R6
Direction Greenville Blvd to 14th Street, turn Rt and take 2nd entrance into Quail Ridge. 2041 on right
Rooms
Other Rooms Barn(s), Storage
Basement None
Primary Bedroom Level Primary Living Area
Interior
Interior Features Foyer, Workshop, Master Downstairs, Ceiling Fan(s), Walk-in Shower, Walk-In Closet(s)
Heating Heat Pump, Fireplace(s), Electric, Forced Air, Natural Gas
Cooling Central Air
Flooring LVT/LVP, Carpet
Fireplaces Type Gas Log
Fireplace Yes
Window Features Thermal Windows
Appliance Microwave - Built-In
Laundry Hookup - Dryer, Washer Hookup, Inside
Exterior
Garage Asphalt, None, On Site, Paved
Pool In Ground, See Remarks
Utilities Available Community Water, Water Connected, Natural Gas Available
Waterfront Description None
Roof Type Shingle, Composition
Accessibility None
Porch Patio
Building
Lot Description Cul-de-Sac Lot
Story 1
Foundation Slab
Sewer Community Sewer
Architectural Style Patio
New Construction No
Schools
Elementary Schools Eastern Elementary
Middle Schools E. B. Aycock
High Schools J. H. Rose
Others
HOA Fee Include Cable TV, Maint - Comm Areas, Maintenance Structure, Maintenance Grounds, Pest Control
Tax ID 46188
Acceptable Financing Cash, Conventional, FHA, VA Loan
Listing Terms Cash, Conventional, FHA, VA Loan
Special Listing Condition None
Read Less Info
Want to know what your home might be worth? Contact us for a FREE valuation!

Our team is ready to help you sell your home for the highest possible price ASAP


"My job is to find and attract mastery-based agents to the office, protect the culture, and make sure everyone is happy! "






