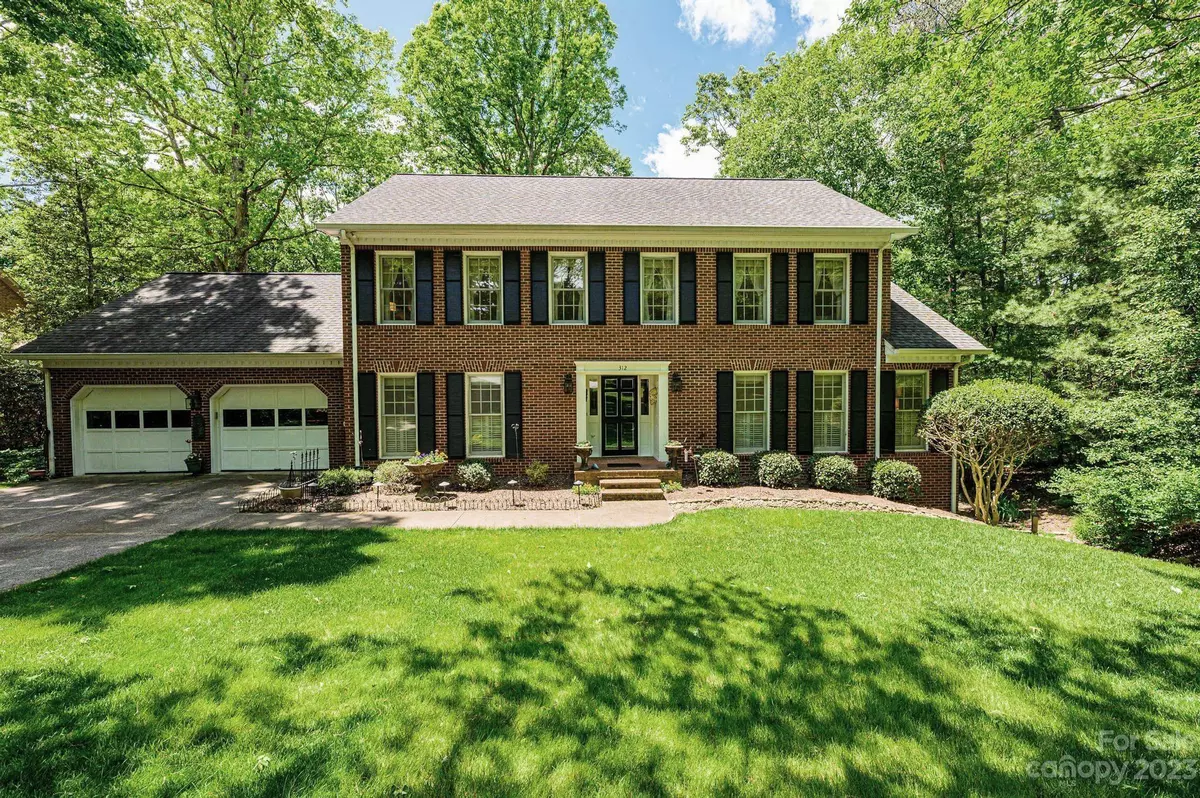$725,000
$725,000
For more information regarding the value of a property, please contact us for a free consultation.
4 Beds
4 Baths
3,269 SqFt
SOLD DATE : 06/27/2023
Key Details
Sold Price $725,000
Property Type Single Family Home
Sub Type Single Family Residence
Listing Status Sold
Purchase Type For Sale
Square Footage 3,269 sqft
Price per Sqft $221
Subdivision River Ridge Run
MLS Listing ID 4026748
Sold Date 06/27/23
Style Traditional
Bedrooms 4
Full Baths 3
Half Baths 1
HOA Fees $17/ann
HOA Y/N 1
Abv Grd Liv Area 2,559
Year Built 1987
Lot Size 0.830 Acres
Acres 0.83
Property Description
Beautiful one-owner home situated on a quiet Lake Hickory cove. This .8-acre lake lot is gently sloping w/a natural path to the lake w/no stairs. Upon arrival, you'll be greeted w/soothing water sounds coming from the pond/waterfall out front. Inside, you'll appreciate the floor plan of this well-built traditional home. Lg foyer w/marble tile floor w/spacious LR & DR on each side. Den w/gas log FP & access to lovely screen porch. Kitchen offers a dining area, granite c'tops, pantry & access to huge deck. Main level Laundry Rm. 2nd level offers a Primary BR suite w/WIC & private BA, plus 3 add'l BRs & full BA. Bsmt lvl has another Den/Rec Rm, Office, full BA & unfin area for workshop & storage. At the lake, there's a covered dock w/boat lift. 2020 & 2017 Heat Pumps. The flower garden & small white fence out front are on neighbor's property. A small portion of seller's driveway at the cul-de-sac may encroach on neighbor's property - seller having left property line surveyed to verify.
Location
State NC
County Alexander
Zoning R-20
Body of Water Lake Hickory
Rooms
Basement Exterior Entry, Full, Interior Entry, Partially Finished
Interior
Heating Heat Pump
Cooling Ceiling Fan(s), Heat Pump
Flooring Carpet, Marble, Tile, Vinyl, Wood
Fireplaces Type Den, Gas Log, Propane
Fireplace true
Appliance Dishwasher, Electric Range, Microwave, Refrigerator, Trash Compactor
Exterior
Exterior Feature In-Ground Irrigation
Garage Spaces 2.0
Waterfront Description Boat Lift, Dock
View Water
Garage true
Building
Lot Description Cul-De-Sac
Foundation Basement
Sewer Septic Installed
Water City
Architectural Style Traditional
Level or Stories Two
Structure Type Brick Full, Wood
New Construction false
Schools
Elementary Schools Bethlehem
Middle Schools West Alexander
High Schools Alexander Central
Others
HOA Name Wanda Coyle
Senior Community false
Restrictions Deed,Subdivision
Acceptable Financing Cash, Conventional, FHA, VA Loan
Listing Terms Cash, Conventional, FHA, VA Loan
Special Listing Condition None
Read Less Info
Want to know what your home might be worth? Contact us for a FREE valuation!

Our team is ready to help you sell your home for the highest possible price ASAP
© 2024 Listings courtesy of Canopy MLS as distributed by MLS GRID. All Rights Reserved.
Bought with Lara Holbrook • Coldwell Banker Boyd & Hassell

"My job is to find and attract mastery-based agents to the office, protect the culture, and make sure everyone is happy! "






