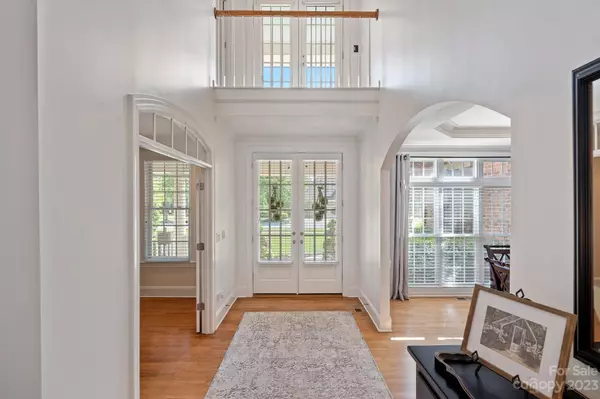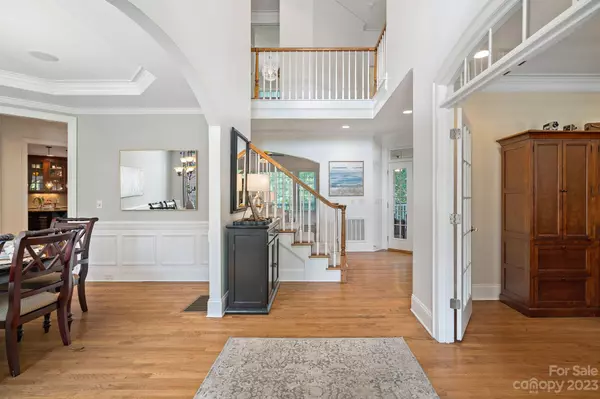$935,000
$935,000
For more information regarding the value of a property, please contact us for a free consultation.
6 Beds
5 Baths
5,088 SqFt
SOLD DATE : 06/23/2023
Key Details
Sold Price $935,000
Property Type Single Family Home
Sub Type Single Family Residence
Listing Status Sold
Purchase Type For Sale
Square Footage 5,088 sqft
Price per Sqft $183
Subdivision Skybrook
MLS Listing ID 4030909
Sold Date 06/23/23
Style Traditional
Bedrooms 6
Full Baths 4
Half Baths 1
Construction Status Completed
HOA Fees $42/ann
HOA Y/N 1
Abv Grd Liv Area 3,772
Year Built 2006
Lot Size 0.910 Acres
Acres 0.91
Property Description
It feels like home! This gorgeous, move-in ready home is just the one you've been waiting. The gourmet kitchen is a chef's dream boasting oversized SS gas range/oven + wall oven/microwave. The island offers prep sink & wine fridge. The living room has a gorgeous stacked stone fireplace w/ hearth, custom built-ins & large windows overlooking a WOODED, NEARLY 1 ACRE LOT giving you ultimate privacy. Natural light pours in. FRESH WHITE PAINT IN MAIN LIVING SPACES. Gorgeous hardwoods on main level. BRAND NEW CARPET. Finished basement/2nd LIVING QUARTERS complete w/ bdrm, full bath, living room + plumbed for kitchen. The WINE CELLAR is a collectors dream. You'll enjoy the inviting DOUBLE FRONT PORCHES w/ southern style blue beadboard ceilings. The screen porch off living room is the perfect place to unwind. Cozy Carolina nights are best spent at the OUTDOOR WOOD BURNING FIREPLACE. Updates: ROOF 2021. UPPER HVAC 2019. Gutters 2021. https://my.matterport.com/show/?m=z7DMY1XwvtE&brand=0&mls=1
Location
State NC
County Mecklenburg
Zoning R
Rooms
Basement Bath/Stubbed, Daylight, Exterior Entry, Finished, Interior Entry, Storage Space
Interior
Interior Features Built-in Features, Cable Prewire, Drop Zone, Entrance Foyer, Garden Tub, Kitchen Island, Pantry, Split Bedroom, Storage, Tray Ceiling(s), Walk-In Closet(s), Walk-In Pantry
Heating Central, Heat Pump, Natural Gas
Cooling Central Air, Ductless
Flooring Carpet, Tile, Wood
Fireplaces Type Gas Log, Living Room, Outside
Fireplace true
Appliance Dishwasher, Disposal, Exhaust Hood, Gas Cooktop, Microwave, Wall Oven, Wine Refrigerator
Exterior
Exterior Feature In-Ground Irrigation
Garage Spaces 3.0
Community Features Cabana, Clubhouse, Fitness Center, Game Court, Golf, Outdoor Pool, Picnic Area, Playground, Pond, Recreation Area, Sidewalks, Sport Court, Street Lights, Tennis Court(s), Walking Trails
Utilities Available Cable Available, Electricity Connected, Gas
Waterfront Description None
Roof Type Shingle
Garage true
Building
Lot Description Wooded
Foundation Basement
Builder Name John Wieland
Sewer Public Sewer
Water City
Architectural Style Traditional
Level or Stories Two
Structure Type Brick Full
New Construction false
Construction Status Completed
Schools
Elementary Schools Blythe
Middle Schools J.M. Alexander
High Schools North Mecklenburg
Others
Senior Community false
Restrictions Architectural Review
Acceptable Financing Cash, Conventional, FHA, VA Loan
Listing Terms Cash, Conventional, FHA, VA Loan
Special Listing Condition None
Read Less Info
Want to know what your home might be worth? Contact us for a FREE valuation!

Our team is ready to help you sell your home for the highest possible price ASAP
© 2024 Listings courtesy of Canopy MLS as distributed by MLS GRID. All Rights Reserved.
Bought with Stefanie Janky • Allen Tate Fort Mill

"My job is to find and attract mastery-based agents to the office, protect the culture, and make sure everyone is happy! "






