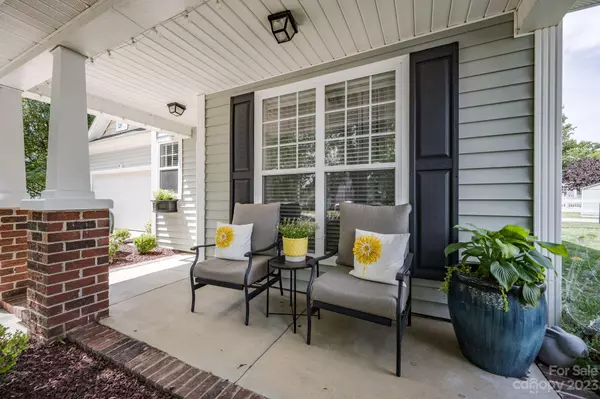$435,000
$425,000
2.4%For more information regarding the value of a property, please contact us for a free consultation.
4 Beds
3 Baths
1,925 SqFt
SOLD DATE : 06/20/2023
Key Details
Sold Price $435,000
Property Type Single Family Home
Sub Type Single Family Residence
Listing Status Sold
Purchase Type For Sale
Square Footage 1,925 sqft
Price per Sqft $225
Subdivision Taylor Glenn
MLS Listing ID 4029975
Sold Date 06/20/23
Bedrooms 4
Full Baths 2
Half Baths 1
HOA Fees $54/ann
HOA Y/N 1
Abv Grd Liv Area 1,925
Year Built 2002
Lot Size 0.300 Acres
Acres 0.3
Property Description
Welcome to your new dream home! This stunning 4 bedroom, 2.5 bathroom home is move-in ready and waiting for you. Located in a quiet cul-de-sac in Taylor Glenn, this property offers both privacy and the convenience. This home has endless updates, including paint, appliances, countertops and fixtures. The HVAC system and roof were each replaced in 2020. The master suite includes tray ceilings, an attached master bath with dual sinks, soaking tub and separate shower. The back yard is fenced and complete with a large covered gazebo that is an absolute must see. The backyard is perfect for outdoor entertaining or relaxing with a book on a sunny day. The attached two-car garage provides plenty of storage space and will keep vehicles safe from the elements.
Taylor Glenn is situated in a prime location, just minutes away from shopping, dining, and entertainment. Don't miss out on the opportunity to make this beautiful property your own. Schedule your showing today!
Location
State NC
County Union
Zoning AQ0
Interior
Heating Heat Pump
Cooling Ceiling Fan(s), Central Air
Flooring Vinyl
Fireplaces Type Family Room, Gas Log
Fireplace true
Appliance Dishwasher, Electric Oven, Gas Water Heater, Microwave, Plumbed For Ice Maker
Exterior
Garage Spaces 2.0
Fence Back Yard
Community Features Clubhouse, Outdoor Pool, Playground, Recreation Area, Tennis Court(s)
Roof Type Shingle
Garage true
Building
Lot Description Cul-De-Sac
Foundation Crawl Space
Sewer Public Sewer
Water City
Level or Stories Two
Structure Type Vinyl
New Construction false
Schools
Elementary Schools Shiloh
Middle Schools Sun Valley
High Schools Sun Valley
Others
HOA Name Braesael
Senior Community false
Acceptable Financing Cash, Conventional, FHA, VA Loan
Listing Terms Cash, Conventional, FHA, VA Loan
Special Listing Condition None
Read Less Info
Want to know what your home might be worth? Contact us for a FREE valuation!

Our team is ready to help you sell your home for the highest possible price ASAP
© 2024 Listings courtesy of Canopy MLS as distributed by MLS GRID. All Rights Reserved.
Bought with Cecilia Lilly • Keller Williams Ballantyne Area

"My job is to find and attract mastery-based agents to the office, protect the culture, and make sure everyone is happy! "






