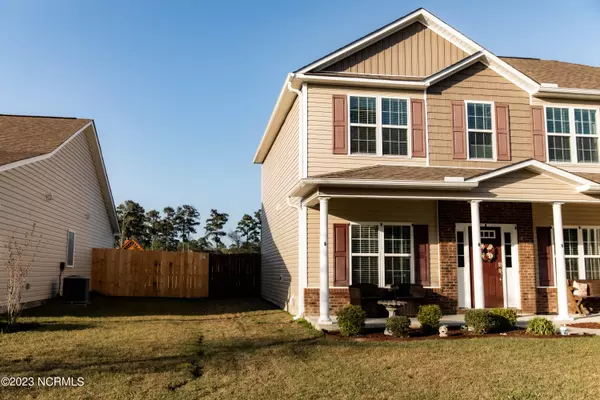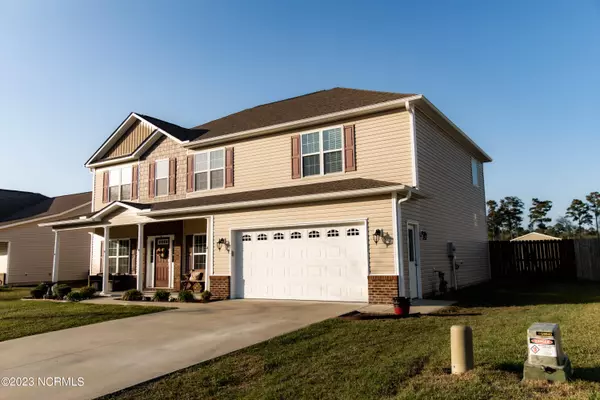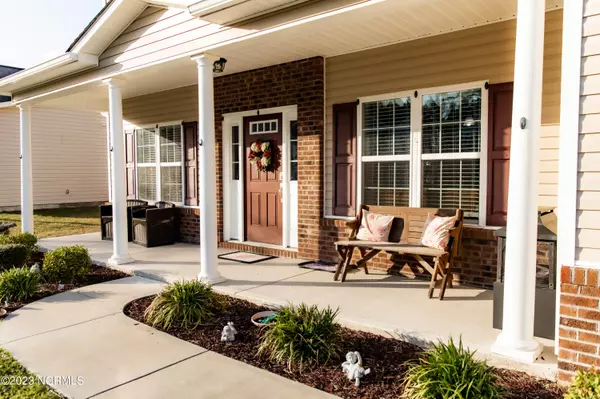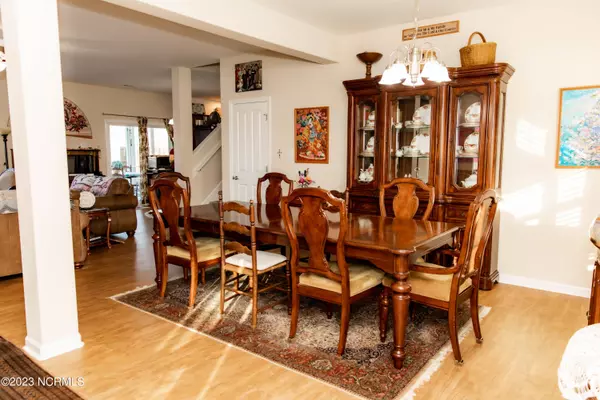$380,000
$395,000
3.8%For more information regarding the value of a property, please contact us for a free consultation.
5 Beds
3 Baths
2,964 SqFt
SOLD DATE : 06/21/2023
Key Details
Sold Price $380,000
Property Type Single Family Home
Sub Type Single Family Residence
Listing Status Sold
Purchase Type For Sale
Square Footage 2,964 sqft
Price per Sqft $128
Subdivision Longleaf Pines
MLS Listing ID 100378091
Sold Date 06/21/23
Bedrooms 5
Full Baths 3
HOA Fees $225
HOA Y/N Yes
Originating Board North Carolina Regional MLS
Year Built 2015
Annual Tax Amount $2,540
Lot Size 8,276 Sqft
Acres 0.19
Lot Dimensions 120x70x120x70
Property Description
Welcome home to this gorgeous 5 bed, 3 bath home in the Longleaf Pines subdivision. Located in the highly sought after Creekside school district this home will go quickly and is ready for its new owners. Downstairs you have your beautiful kitchen with granite counter tops, mud room, a cozy living room with a fireplace, formal dining room, separate room perfect for an office, one bedroom and a full bath. Upstairs is your second living area were you will find your master bedroom with its own full bath, 3 additional bedroom's, a full bath and the laundry room. Outside is perfect for entertaining family and friends and enjoying the view of the pond and the playground from your screened in porch. The back yard is completely fenced in with a shed to store your outside tools. Don't miss the chance to make this your dream home!
Location
State NC
County Craven
Community Longleaf Pines
Zoning R-15
Direction Take HWY 70 E. into James City, turn right onto Taberna Way, turn left onto Taberna Circle, turn left onto Old Airport Rd, turn left onto Austin Ave and the home will be on the left
Location Details Mainland
Rooms
Other Rooms Shed(s)
Basement None
Primary Bedroom Level Non Primary Living Area
Interior
Interior Features Foyer, Mud Room, Pantry, Walk-In Closet(s)
Heating Electric, Heat Pump
Cooling Central Air
Flooring Carpet, Tile, Vinyl
Fireplaces Type Gas Log
Fireplace Yes
Window Features Blinds
Appliance Stove/Oven - Electric, Microwave - Built-In, Disposal, Dishwasher
Laundry Inside
Exterior
Exterior Feature None
Garage Paved
Garage Spaces 2.0
Pool None
Waterfront Description None
Roof Type Shingle
Porch Patio, Porch, Screened
Building
Story 2
Entry Level Two
Foundation Slab
Sewer Municipal Sewer
Water Municipal Water
Structure Type None
New Construction No
Others
Tax ID 7-104-A -224
Acceptable Financing Cash, Conventional, FHA, USDA Loan, VA Loan
Listing Terms Cash, Conventional, FHA, USDA Loan, VA Loan
Special Listing Condition None
Read Less Info
Want to know what your home might be worth? Contact us for a FREE valuation!

Our team is ready to help you sell your home for the highest possible price ASAP


"My job is to find and attract mastery-based agents to the office, protect the culture, and make sure everyone is happy! "






